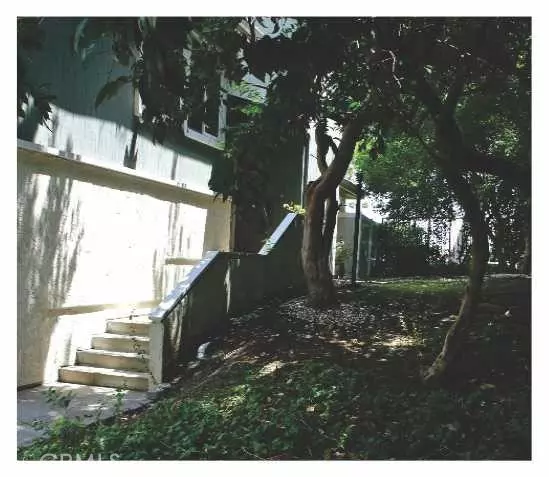$625,500
$645,500
3.1%For more information regarding the value of a property, please contact us for a free consultation.
3400 Meadow Brook #32 Costa Mesa, CA 92626
3 Beds
2 Baths
1,736 SqFt
Key Details
Sold Price $625,500
Property Type Townhouse
Sub Type Townhouse
Listing Status Sold
Purchase Type For Sale
Square Footage 1,736 sqft
Price per Sqft $360
Subdivision Village Creek (Vlck)
MLS Listing ID PW22168373
Sold Date 01/12/23
Bedrooms 3
Full Baths 2
Condo Fees $516
Construction Status Updated/Remodeled
HOA Fees $516/mo
HOA Y/N Yes
Land Lease Amount 254.0
Year Built 1976
Property Description
Village Creek Townhomes are located in the South Coast Metro area of Costa Mesa, California. The complex dates back to 1976 when the first townhouses were built here. The builder built a variety of two to three bedroom floor plans that range in size from 1,254 to 1,736 square feet of living space. One of the biggest selling points for Village Creek is the great location in Costa Mesa that is very close to the popular South Coast Plaza shopping center. . It's important to note that the Village Creek community is under a land lease. The land lease is paid on a monthly basis in addition to the monthly homeowners association dues. The current Land Lease is $254.88, and the current HOA is 516.03, per month each. This is on top of any monthly mortgage payment you may have on the home. The association offers a nice community pool, spa and clubhouse that are included in the monthly homeowners association dues. The condo is VA-approved, but not FHA-approved. Functional spaces are highlighted by soaring vaulted ceilings and recently renovated/new windows, upgraded kitchen with stainless steel appliances.
Location
State CA
County Orange
Area C3 - South Coast Metro
Rooms
Main Level Bedrooms 1
Interior
Interior Features Breakfast Bar, Built-in Features, Balcony, Cathedral Ceiling(s), High Ceilings, Primary Suite
Heating Central
Cooling Central Air
Flooring Laminate, Wood
Fireplaces Type Family Room, Living Room
Fireplace Yes
Appliance Built-In Range
Laundry Electric Dryer Hookup, Gas Dryer Hookup, In Garage
Exterior
Exterior Feature Lighting
Parking Features Driveway Level, Door-Single, Driveway, Garage, Garage Door Opener, Garage Faces Rear
Garage Spaces 2.0
Garage Description 2.0
Fence Average Condition, Masonry
Pool Association, Community, Fenced
Community Features Biking, Pool
Utilities Available Cable Connected, Electricity Connected, Natural Gas Connected, Phone Connected, Sewer Connected, Water Connected
Amenities Available Barbecue, Picnic Area, Spa/Hot Tub
View Y/N No
View None
Roof Type Composition
Accessibility None
Porch Deck, Patio
Attached Garage Yes
Total Parking Spaces 2
Private Pool No
Building
Lot Description Corner Lot, Street Level
Faces South
Story 3
Entry Level Three Or More
Foundation None
Sewer Public Sewer, Sewer Tap Paid
Water Public
Architectural Style Contemporary
Level or Stories Three Or More
New Construction No
Construction Status Updated/Remodeled
Schools
Elementary Schools Paularino
Middle Schools Costa Mesa
High Schools Costa Mesa
School District Newport Mesa Unified
Others
HOA Name Village Creek HOA
Senior Community No
Tax ID 93506032
Acceptable Financing Cash to New Loan
Listing Terms Cash to New Loan
Financing Cash to New Loan
Special Listing Condition Standard
Read Less
Want to know what your home might be worth? Contact us for a FREE valuation!

Our team is ready to help you sell your home for the highest possible price ASAP

Bought with Lynda Landaverde • eXp Realty of California, Inc.





