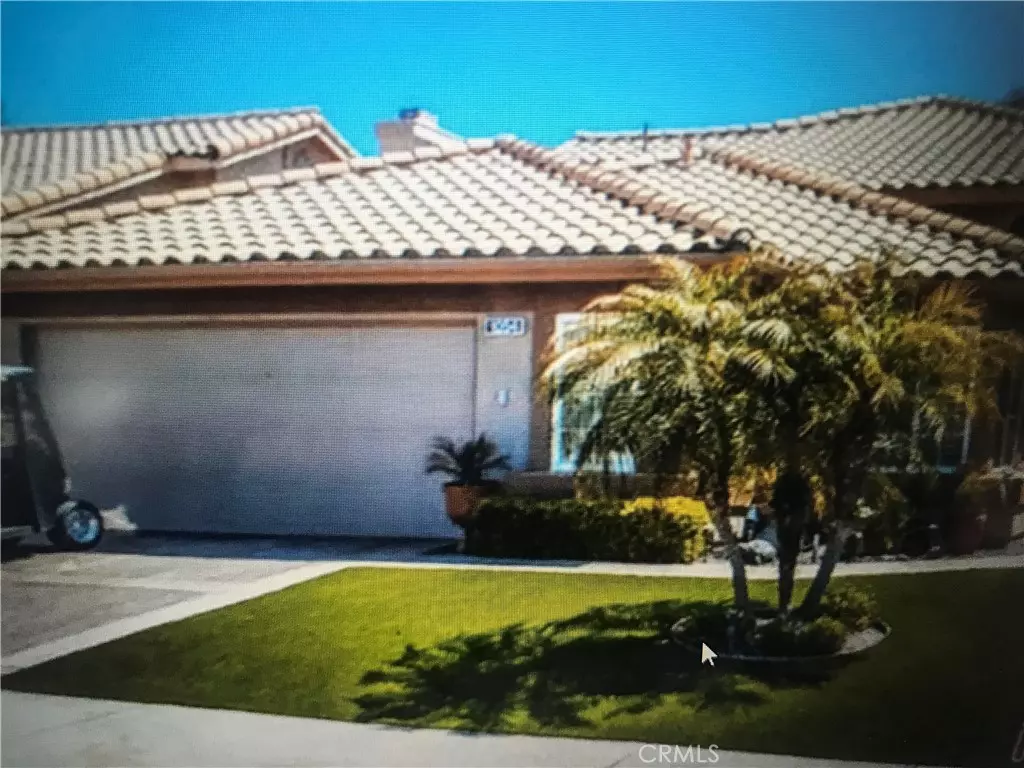$466,888
$468,888
0.4%For more information regarding the value of a property, please contact us for a free consultation.
1054 Pine Valley RD Banning, CA 92220
3 Beds
3 Baths
1,837 SqFt
Key Details
Sold Price $466,888
Property Type Single Family Home
Sub Type Single Family Residence
Listing Status Sold
Purchase Type For Sale
Square Footage 1,837 sqft
Price per Sqft $254
MLS Listing ID OC22166500
Sold Date 01/03/23
Bedrooms 3
Full Baths 2
Half Baths 1
Condo Fees $336
Construction Status Updated/Remodeled,Turnkey
HOA Fees $336/mo
HOA Y/N Yes
Year Built 1989
Lot Size 4,356 Sqft
Property Description
This REMODELED TURNKEY HOME IS LOCATED IN THE PRIVATE GOLF COMMUNITY OF SUN LAKES COUNTRY CLUB (55+ active community) The back of the home overlooks the private golf course and has views of San Gorgonio and San Jacinto Mountains. The home features over 1800 square feet, with plantation shutters, crown molding, neutral carpet and 18 inch upgraded tiles throughout the house. The interior of the home has a remodeled staircase with vaulted ceilings, a gourmet upgraded kitchen with stainless steel appliances, custom cabinets and beautiful granite counter tops. The kitchen and family room have walls of windows that look out to the golf course fairway. There is an upgraded custom fireplace in the family room. The back of the house has a covered patio with high end mister system. This entertainer's back yard has separate areas for grilling, dining, and relaxing. The Master Suite has golf course views and spa like bathroom with raised Vigo glass vessel sinks and granite countertops. Upgraded travertine tile flooring throughout the bathroom and shower. The downstairs guest bathroom has granite countertop with high end Vigo glass vessel sink. The upstairs bedroom is very private, and the bathroom is upgraded with travertine, granite countertops, and Vigo glass vessel sink. There is also a huge BONUS upstairs loft that could easily be converted to 3rd bedroom or private office area. The garage has built in cabinets and custom tile rubber flooring. The front yard features low maintenance artificial turf with decorative rocks, and lush tropical plants and stamped concrete driveway. Sun Lakes boasts: 2-18 hole golf courses/2-pro shops/driving range/putting greens, 3-clubhouses/pools/fitness rooms, restaurant/cafe/lounge, tennis/pickle/paddle, bocce, clubs and so much more. Also available for lease at $3500 per month.
Location
State CA
County Riverside
Area 263 - Banning/Beaumont/Cherry Valley
Rooms
Main Level Bedrooms 1
Interior
Interior Features Breakfast Bar, Built-in Features, Breakfast Area, Ceiling Fan(s), Crown Molding, Cathedral Ceiling(s), Eat-in Kitchen, Furnished, Granite Counters, High Ceilings, Open Floorplan, Recessed Lighting, Two Story Ceilings, Main Level Primary, Primary Suite
Heating Central, ENERGY STAR Qualified Equipment, Fireplace(s), Natural Gas
Cooling Central Air, High Efficiency
Flooring Tile
Fireplaces Type Family Room, Gas
Fireplace Yes
Appliance Dishwasher, ENERGY STAR Qualified Appliances, ENERGY STAR Qualified Water Heater, Disposal, Gas Oven, Gas Range, Gas Water Heater, High Efficiency Water Heater, Microwave, Refrigerator, Water To Refrigerator, Water Heater
Laundry In Garage
Exterior
Parking Features Concrete, Garage
Garage Spaces 2.0
Carport Spaces 2
Garage Description 2.0
Pool Association
Community Features Golf, Street Lights, Sidewalks, Gated
Utilities Available Cable Available, Cable Connected, Electricity Available, Electricity Connected, Natural Gas Available, Natural Gas Connected, Sewer Available, Sewer Connected, Water Connected
Amenities Available Bocce Court, Billiard Room, Clubhouse, Fitness Center, Fire Pit, Golf Course, Game Room, Meeting Room, Meeting/Banquet/Party Room, Outdoor Cooking Area, Barbecue, Paddle Tennis, Pickleball, Pool, Pet Restrictions, Racquetball, Recreation Room, Sauna, Spa/Hot Tub, Tennis Court(s), Cable TV
View Y/N Yes
View Golf Course, Mountain(s)
Porch Rear Porch, Concrete, Covered
Attached Garage Yes
Total Parking Spaces 4
Private Pool No
Building
Lot Description Close to Clubhouse, Front Yard, On Golf Course
Story 2
Entry Level Two
Sewer Public Sewer
Water Public
Level or Stories Two
New Construction No
Construction Status Updated/Remodeled,Turnkey
Schools
School District Banning Unified
Others
HOA Name Sun Lakes Country Club
Senior Community Yes
Tax ID 440020006
Security Features Carbon Monoxide Detector(s),Gated with Guard,Gated Community,Smoke Detector(s)
Acceptable Financing Cash to New Loan
Listing Terms Cash to New Loan
Financing Conventional
Special Listing Condition Standard
Read Less
Want to know what your home might be worth? Contact us for a FREE valuation!

Our team is ready to help you sell your home for the highest possible price ASAP

Bought with Geoffrey Jaime • GT Investments





