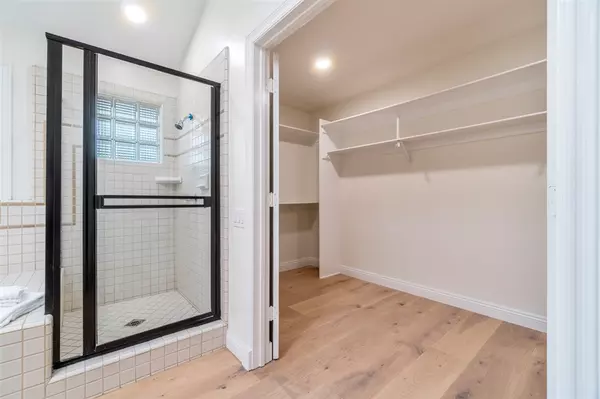$1,980,000
$2,295,000
13.7%For more information regarding the value of a property, please contact us for a free consultation.
2240 El Camino Del Norte Encinitas, CA 92024
6 Beds
5 Baths
3,907 SqFt
Key Details
Sold Price $1,980,000
Property Type Single Family Home
Sub Type Single Family Residence
Listing Status Sold
Purchase Type For Sale
Square Footage 3,907 sqft
Price per Sqft $506
Subdivision Olivenhain
MLS Listing ID 200045589
Sold Date 11/09/20
Bedrooms 6
Full Baths 4
Half Baths 1
HOA Y/N No
Year Built 1993
Lot Size 0.550 Acres
Acres 0.55
Property Description
Available for the first time in over 20 years, this home features all the best of what Olivenhain has to offer - serenity, square footage, and total privacy. Situated on a Cul-de-Sac, just off Rancho Santa Fe Rd, you’re only minutes from Encinitas Blvd, Leucadia Blvd, and El Camino Real. With no thru traffic and a secluded park just steps away for yours and your children’s enjoyment you’ll be hard pressed to find a more idyllic and accessible slice of Encinitas. Sitting on over half an acre boarded by gorgeous palms the home is set back from the street giving you room for an impressive approach and a manicured circle drive that can accommodate a fleet of vehicles. The ample driveway will come in handy once you realize the entertaining potential of the massive backyard. With a covered outdoor bartop and grill plus an additional poolside cabana and basketball court, adults and children alike can find a myriad of ways to enjoy the grand backyard space. The interior features brand new French Oak flooring from the Bravada Symphony Collection, an updated kitchen and custom details like recessed ceilings, notched arches, and enough crown molding to make the Queen blush. Completely repainted inside and out the property presents a luxurious canvas for the next owners to embellish, or leave bare and delightfully minimal. With an abundance of windows and tall ceilings the home is innately havenlike, allowing inhabitants to enjoy the outdoor greenery from inside the bright and airy home and feel calm in their serene Encinitas get away. Downstairs features a guest suite, with a private entrance, and a dedicated office, complete with an impressive floor to ceiling built-in and double doors for privacy. Also found downstairs are true formal living and dining rooms flowing gracefully from the entry way into the kitchen. Upstairs you’ll find an additional 3 guest bedrooms all with en-suite baths and grand vaulted ceilings, bridged by a nice bonus/sitting area perfect for lou...
Location
State CA
County San Diego
Area 92024 - Encinitas
Zoning R-1:SINGLE
Rooms
Ensuite Laundry Laundry Room, See Remarks
Interior
Interior Features Bedroom on Main Level, Entrance Foyer, Walk-In Pantry, Walk-In Closet(s)
Laundry Location Laundry Room,See Remarks
Heating Forced Air, Natural Gas
Cooling Central Air
Fireplaces Type Gas
Fireplace Yes
Appliance Dishwasher, Gas Range, Ice Maker, Refrigerator
Laundry Laundry Room, See Remarks
Exterior
Garage Concrete, Door-Multi, Direct Access, Garage
Garage Spaces 3.0
Garage Description 3.0
Fence Wood
Pool Gas Heat, In Ground
Parking Type Concrete, Door-Multi, Direct Access, Garage
Total Parking Spaces 11
Private Pool No
Building
Story 2
Entry Level Two
Water Public
Architectural Style Mediterranean
Level or Stories Two
Others
Tax ID 2655000900
Acceptable Financing Cash, Conventional, FHA, VA Loan
Listing Terms Cash, Conventional, FHA, VA Loan
Financing Conventional
Read Less
Want to know what your home might be worth? Contact us for a FREE valuation!

Our team is ready to help you sell your home for the highest possible price ASAP

Bought with Kelli Miller • Compass






