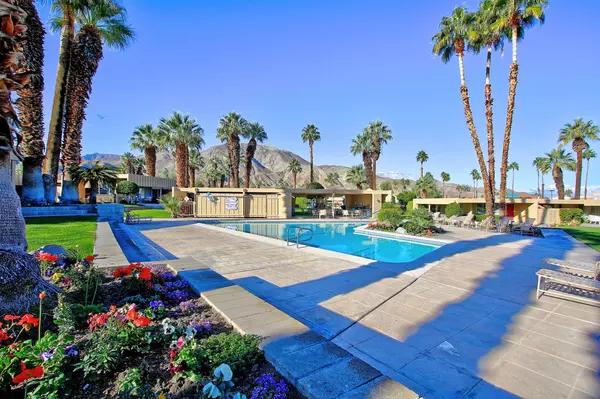$337,000
$344,000
2.0%For more information regarding the value of a property, please contact us for a free consultation.
171 Sandpiper ST Palm Desert, CA 92260
2 Beds
2 Baths
984 SqFt
Key Details
Sold Price $337,000
Property Type Condo
Sub Type Condominium
Listing Status Sold
Purchase Type For Sale
Square Footage 984 sqft
Price per Sqft $342
Subdivision Sandpiper Palm Deser
MLS Listing ID 219035843DA
Sold Date 01/30/20
Bedrooms 2
Full Baths 1
Three Quarter Bath 1
Condo Fees $420
Construction Status Updated/Remodeled
HOA Fees $420/mo
HOA Y/N Yes
Year Built 1959
Lot Size 1,742 Sqft
Property Description
Remodeled Midcentury Modern Condo with 2 bedrooms and 2 bathrooms located in Sandpiper Development. Mid-Century artchitect William Krisel designed the Sandpiper Development;oringinal architectural details include concrete block walls in the living area and bedrooms,along with beamed ceilings with tongue and groove.This unit is bright and sunnywith sliders spanning an entire wall and over lokinga covered patio. With an open concept kitchen,dinning,and living area;gorgeous quart counters tops with new stainless steel appliances.Mountain views on front and back patios.Located with in walking distance of El Paseo,shopping,dinning,nightlife,hiking,and much more.
Location
State CA
County Riverside
Area 323 - South Palm Desert
Zoning R-2
Interior
Interior Features Breakfast Bar, Recessed Lighting, All Bedrooms Down
Heating Central, Natural Gas
Cooling Central Air, Electric
Flooring Vinyl
Fireplace No
Appliance Dishwasher, Disposal, Gas Range, Gas Water Heater, Microwave, Refrigerator, Water To Refrigerator
Laundry Outside
Exterior
Parking Features Unassigned
Fence Brick, Wood
Pool Community, Fiberglass, In Ground
Community Features Pool
Utilities Available Cable Available
Amenities Available Maintenance Grounds, Management, Picnic Area, Pet Restrictions, Trash, Cable TV, Water
View Y/N Yes
View Mountain(s)
Roof Type Rolled/Hot Mop
Porch Brick, Concrete, Covered
Attached Garage No
Private Pool Yes
Building
Lot Description Back Yard, Greenbelt, Planned Unit Development, Paved, Sprinklers Timer, Sprinkler System
Story 1
Foundation Slab
Architectural Style Contemporary
New Construction No
Construction Status Updated/Remodeled
Others
HOA Name J&W Management
Senior Community No
Tax ID 640240018
Acceptable Financing Cash, Cash to New Loan, VA Loan
Listing Terms Cash, Cash to New Loan, VA Loan
Financing Cash
Special Listing Condition Standard
Read Less
Want to know what your home might be worth? Contact us for a FREE valuation!

Our team is ready to help you sell your home for the highest possible price ASAP

Bought with Suzanne Harris • Taft & Associates






