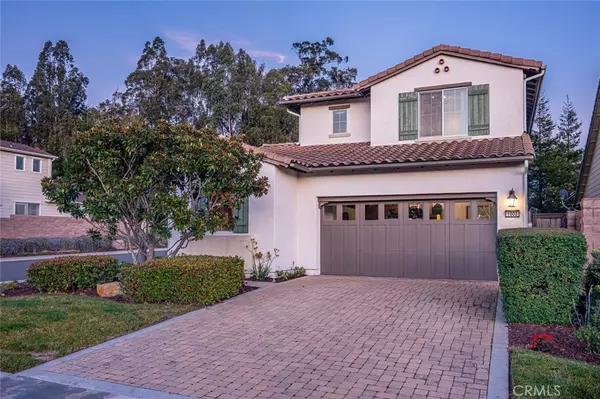$730,000
$749,000
2.5%For more information regarding the value of a property, please contact us for a free consultation.
1003 Jacqueline PL Nipomo, CA 93444
3 Beds
3 Baths
2,325 SqFt
Key Details
Sold Price $730,000
Property Type Single Family Home
Sub Type Single Family Residence
Listing Status Sold
Purchase Type For Sale
Square Footage 2,325 sqft
Price per Sqft $313
Subdivision Trilogy(600)
MLS Listing ID PI20013716
Sold Date 04/10/20
Bedrooms 3
Full Baths 3
Condo Fees $346
Construction Status Turnkey
HOA Fees $346/mo
HOA Y/N Yes
Year Built 2007
Lot Size 4,356 Sqft
Property Description
Welcome to Trilogy at Monarch Dunes 5-Star luxury Golf resort. This executive level home is a fabulous 2-story Santa Margarita style Builder's Model/showcase home with all the bells & whistles and approximately $161K in options & upgrades! Open Floor Plan with a Great Room and 2 entertaining areas, romantic fireplace, dining area and chef's delight gourmet kitchen. One bedroom and/or office and bathroom are downstairs. The Master Bedroom, 2nd Bedroom and two Bathrooms are upstairs. Some of the special features include: Exquisite cabinetry throughout with glazed cherry spice and chocolate finish, high quality custom granite counter tops with 2 edge detail, custom tumbled stone back splash, rustic cherry raised panel doors, stainless steel appliances, high-end designer tile flooring and custom designer paint throughout. For the truly discerning taste, enjoy the Silver Networking Package, Gold Music Package and the Platinum Home Theater Package. There is a center courtyard for entertaining just off the kitchen and a sheltered and low maintenance and manicured backyard with pavers. This beautiful home sits on a corner lot on a cul-de-sac street and is a short distance to walk to the clubhouse. The laundry room is inside and there is a 2 car garage with epoxy floor. Home is ready to move right into.
Location
State CA
County San Luis Obispo
Area Npmo - Nipomo
Zoning RSF
Rooms
Main Level Bedrooms 1
Interior
Interior Features Ceiling Fan(s), Granite Counters, High Ceilings, Open Floorplan, Two Story Ceilings, Wired for Sound, Bedroom on Main Level, Utility Room, Walk-In Closet(s)
Heating Forced Air
Cooling None
Flooring Carpet, Tile
Fireplaces Type Great Room
Fireplace Yes
Appliance Dishwasher, Gas Cooktop, Gas Oven, Microwave, Refrigerator
Laundry Inside, Laundry Room
Exterior
Garage Direct Access, Door-Single, Garage Faces Front, Garage, Oversized
Garage Spaces 2.0
Garage Description 2.0
Fence Block
Pool Community, In Ground, Lap, Waterfall, Association
Community Features Golf, Street Lights, Sidewalks, Pool
Amenities Available Bocce Court, Clubhouse, Fitness Center, Golf Course, Maintenance Grounds, Meeting/Banquet/Party Room, Playground, Pool, Pet Restrictions, Racquetball, Spa/Hot Tub, Tennis Court(s)
View Y/N Yes
View Golf Course, Water
Roof Type Concrete,Tile
Attached Garage Yes
Total Parking Spaces 2
Private Pool No
Building
Lot Description Close to Clubhouse, Corner Lot, Cul-De-Sac, Front Yard, Lawn, Landscaped
Story 2
Entry Level Two
Foundation Slab
Sewer Public Sewer
Water Private
Level or Stories Two
New Construction No
Construction Status Turnkey
Schools
School District Lucia Mar Unified
Others
HOA Name Woodlands
Senior Community No
Tax ID 091602029
Acceptable Financing Cash, Cash to Existing Loan
Listing Terms Cash, Cash to Existing Loan
Financing Cash
Special Listing Condition Standard
Read Less
Want to know what your home might be worth? Contact us for a FREE valuation!

Our team is ready to help you sell your home for the highest possible price ASAP

Bought with Margaret Morris • Ocean Breeze Real Estate






