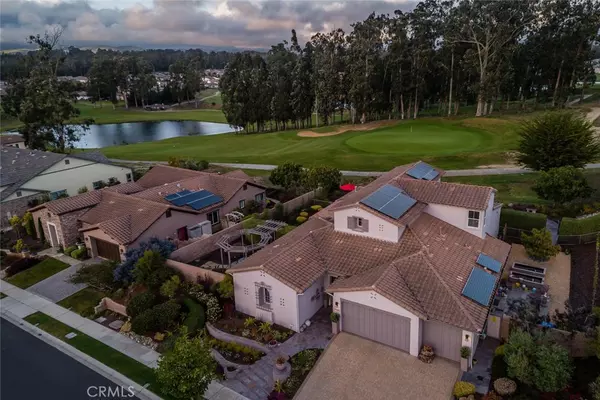$1,340,000
$1,350,000
0.7%For more information regarding the value of a property, please contact us for a free consultation.
1995 Northwood RD Nipomo, CA 93444
3 Beds
4 Baths
3,674 SqFt
Key Details
Sold Price $1,340,000
Property Type Single Family Home
Sub Type Single Family Residence
Listing Status Sold
Purchase Type For Sale
Square Footage 3,674 sqft
Price per Sqft $364
Subdivision Trilogy(600)
MLS Listing ID PI19285726
Sold Date 04/15/20
Bedrooms 3
Full Baths 3
Half Baths 1
Condo Fees $337
Construction Status Updated/Remodeled,Turnkey
HOA Fees $337/mo
HOA Y/N Yes
Year Built 2007
Lot Size 0.320 Acres
Property Description
Luxury Tuscan-style contemporary villa with lake and golf course views in Trilogy at Monarch Dunes 5-star Golf Course Resort! Home showcases 3 bedrooms, 4 bathrooms, 3,674 square feet of luxury living space on almost 1/3 acre. Situated in a premium location adjacent to the 8th green, this Cayucos model was completely remodeled in 2017 and offers $841K in lot premium, options and upgrades, the addition of a formal dining room off the kitchen and approximately 6’ added to the Master Bedroom Ensuite. Additional custom luxury upgrades include stunning Italian porcelain tile floors throughout the Villa, beautiful white showcase cabinetry, the chef’s delight gourmet kitchen, granite slab radius counter, high-end Monogram stainless steel appliances and a walk-in pantry. The Great Room has a stunning modern fireplace and multiple windows facing the golf course which allow natural light to filter in. You will also find 12’ ceilings and a beautiful curved stairway with Italian porcelain tile treads and glass tile risers. In addition to views of the golf course, lakes and trees, you will enjoy several venues for entertaining such as slate bridge over the waterfall and pond, a private 35 vine vineyard and separate outdoor dining areas adjacent to an inviting firepit. This exceptional Villa is one of Trilogy’s finest and is completely unique.
Location
State CA
County San Luis Obispo
Area Npmo - Nipomo
Rooms
Main Level Bedrooms 2
Interior
Interior Features Built-in Features, High Ceilings, Open Floorplan, Pantry, Stone Counters, Bedroom on Main Level, Main Level Master, Utility Room, Walk-In Pantry, Walk-In Closet(s)
Heating Forced Air, Fireplace(s), Solar
Cooling See Remarks
Fireplaces Type Family Room, Fire Pit, Gas
Fireplace Yes
Appliance Convection Oven, Double Oven, Dishwasher, Gas Cooktop, Disposal, Gas Oven, Ice Maker, Microwave, Refrigerator, Self Cleaning Oven, Warming Drawer
Laundry Washer Hookup, Gas Dryer Hookup, Inside, Laundry Room
Exterior
Parking Features Door-Multi, Direct Access, Driveway, Garage Faces Front, Garage, Garage Door Opener, Paved
Garage Spaces 3.0
Garage Description 3.0
Pool Community, Heated, Lap, Waterfall, Association
Community Features Curbs, Golf, Lake, Street Lights, Sidewalks, Park, Pool
Utilities Available Cable Available, Electricity Available, Phone Available, Sewer Connected, Water Connected
Amenities Available Bocce Court, Clubhouse, Fitness Center, Fire Pit, Golf Course, Horse Trails, Meeting/Banquet/Party Room, Barbecue, Picnic Area, Paddle Tennis, Playground, Pool, Spa/Hot Tub, Tennis Court(s)
Waterfront Description Lake
View Y/N Yes
View Golf Course, Lake, Trees/Woods
Roof Type Concrete,Tile
Attached Garage Yes
Total Parking Spaces 3
Private Pool No
Building
Lot Description Back Yard, Front Yard, Sprinklers In Rear, Sprinklers In Front, Lawn, Landscaped, Near Park, On Golf Course
Story Two
Entry Level Two
Foundation Slab
Sewer Private Sewer
Water Private
Architectural Style Mediterranean
Level or Stories Two
New Construction No
Construction Status Updated/Remodeled,Turnkey
Schools
School District Lucia Mar Unified
Others
HOA Name Woodlands/CCMA
Senior Community No
Tax ID 091503010
Security Features Smoke Detector(s)
Acceptable Financing Cash, Cash to New Loan
Listing Terms Cash, Cash to New Loan
Financing Cash
Special Listing Condition Standard
Read Less
Want to know what your home might be worth? Contact us for a FREE valuation!

Our team is ready to help you sell your home for the highest possible price ASAP

Bought with Stacy Murphy • Compass






