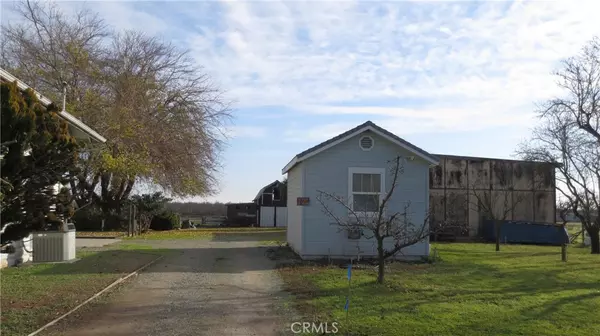$385,000
$425,000
9.4%For more information regarding the value of a property, please contact us for a free consultation.
2928 County Rd H Artois, CA 95913
3 Beds
2 Baths
2,758 SqFt
Key Details
Sold Price $385,000
Property Type Single Family Home
Sub Type Single Family Residence
Listing Status Sold
Purchase Type For Sale
Square Footage 2,758 sqft
Price per Sqft $139
MLS Listing ID SN20004309
Sold Date 05/07/20
Bedrooms 3
Full Baths 2
Construction Status Repairs Cosmetic
HOA Y/N No
Year Built 1940
Lot Size 12.000 Acres
Property Description
Artois Horse set-up- 12 acres with house, barn, tack room, shop and extra area to put a second residence. Beautiful, large lawn and garden area, plus arena and paddock area for horses. Watch the sun setting over the mountains on the front porch of this 3 bedroom plus a den home. Enter into the large living room with den off to the right. Great light from the ample windows make this a nice area to sit and relax after a long day! Master bedroom and bath upstairs, 2 bedrooms and a full bath downstairs. Large dining room with tile flooring and free standing wood stove that is sits just across from the kitchen. Kitchen includes electric range, refrigerator and new dishwasher. Indoor laundry with electric hook ups and sink. You can park in the 2 space carport on the north or the 2 car garage (no door) to the south. Large deck off the rear to sit in the shade and BBQ. 40 x 28 (aprox) 3 sided shop, Tack room with toilet, shower and sink plus a covered area to wash your horses. Pump shed with storage. Barn with chicken pens (could use some repairs) includes horse stalls and pens, plus arena. The acreage is level and was used to pasture horses. Brand new septic tank and leach lines. 2 HVAC units for zoned heating and air. There is a ag well on the south east end of the property that hasn't been used in a long while. Pasture area is fully fenced. With a little TLC, this place can shine!
Location
State CA
County Glenn
Rooms
Other Rooms Outbuilding
Main Level Bedrooms 2
Interior
Interior Features Chair Rail, Ceiling Fan(s), Laminate Counters
Heating Central, Fireplace(s), Wood
Cooling Central Air
Flooring Carpet, Vinyl
Fireplaces Type Dining Room, Free Standing, Wood Burning
Fireplace Yes
Appliance Dishwasher, Electric Range, Refrigerator, Range Hood, Water Heater
Laundry Electric Dryer Hookup, Inside, Laundry Room
Exterior
Parking Features Attached Carport, Driveway Level, Driveway, Gravel, Off Street, RV Access/Parking, Garage Faces Side, Storage
Garage Spaces 2.0
Carport Spaces 2
Garage Description 2.0
Fence Wood, Wire
Pool None
Community Features Foothills, Rural
Utilities Available Electricity Connected, Phone Connected, Water Connected
View Y/N Yes
View Mountain(s), Panoramic, Trees/Woods
Roof Type Composition
Porch Deck, Front Porch
Attached Garage Yes
Total Parking Spaces 4
Private Pool No
Building
Lot Description 11-15 Units/Acre, Agricultural, Back Yard, Front Yard, Garden, Horse Property, Landscaped, Pasture, Sprinkler System
Faces West
Story 1
Entry Level One
Foundation Permanent
Sewer Septic Tank
Water Well
Architectural Style Craftsman
Level or Stories One
Additional Building Outbuilding
New Construction No
Construction Status Repairs Cosmetic
Schools
School District Willows Unified
Others
Senior Community No
Tax ID 020080007000
Security Features Carbon Monoxide Detector(s),Smoke Detector(s)
Acceptable Financing Cash, Cash to New Loan, Conventional, 1031 Exchange
Horse Property Yes
Listing Terms Cash, Cash to New Loan, Conventional, 1031 Exchange
Financing Conventional
Special Listing Condition Standard
Read Less
Want to know what your home might be worth? Contact us for a FREE valuation!

Our team is ready to help you sell your home for the highest possible price ASAP

Bought with RaeAnn Titus • Titus Properties






