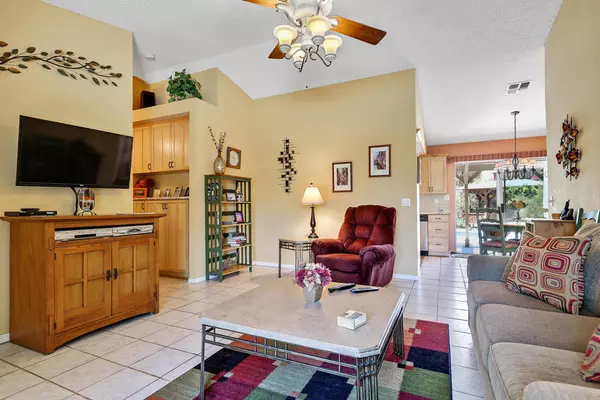$296,000
$299,900
1.3%For more information regarding the value of a property, please contact us for a free consultation.
68225 Santelmo RD Cathedral City, CA 92234
2 Beds
2 Baths
910 SqFt
Key Details
Sold Price $296,000
Property Type Single Family Home
Sub Type Single Family Residence
Listing Status Sold
Purchase Type For Sale
Square Footage 910 sqft
Price per Sqft $325
Subdivision Panorama
MLS Listing ID 219042548PS
Sold Date 06/02/20
Bedrooms 2
Full Baths 2
Construction Status Updated/Remodeled
HOA Y/N No
Year Built 1985
Lot Size 8,276 Sqft
Property Description
Paradise found in the desert! This charming single story, well maintained home offers two bedrooms and 2 bathrooms with an open floor plan family room to dining area, spacious kitchen with granite counter tops, tile backsplash with maple cabinets. The backyard is AMAZING! As you step outside to your own resort feel backyard, with a pebble tec pool and spa, outdoor gazebo used for outdoor dining or entertaining. Follow the path to a secluded tanning, conversation area or just sit back and enjoy the beautiful mountain views. There are numerous citrus and fruit trees too! New HVAC installed DEC 2019, new hot water heater in June 2019, pebble tech plastering in Nov 2018. THIS IS A MUST SEE
Location
State CA
County Riverside
Area 335 - Cathedral City North
Rooms
Other Rooms Gazebo
Interior
Interior Features Separate/Formal Dining Room, Open Floorplan
Heating Central, Forced Air, Natural Gas
Cooling Central Air
Flooring Tile
Fireplace No
Appliance Dishwasher, Gas Cooking, Disposal, Gas Water Heater, Ice Maker, Microwave, Vented Exhaust Fan, Water Heater
Laundry In Garage
Exterior
Garage Driveway, Garage, Garage Door Opener, On Street
Garage Spaces 2.0
Garage Description 2.0
Fence Brick
Pool Electric Heat, In Ground, Pebble, Private
View Y/N Yes
View Mountain(s), Pool
Roof Type Clay
Porch Concrete, Stone
Attached Garage Yes
Total Parking Spaces 4
Private Pool Yes
Building
Lot Description Drip Irrigation/Bubblers, Front Yard, Lawn, Landscaped, Paved, Sprinkler System, Yard
Story 1
Entry Level One
Level or Stories One
Additional Building Gazebo
New Construction No
Construction Status Updated/Remodeled
Others
Senior Community No
Tax ID 675113013
Acceptable Financing Cash, Cash to New Loan, Conventional
Listing Terms Cash, Cash to New Loan, Conventional
Financing Cash
Special Listing Condition Standard
Read Less
Want to know what your home might be worth? Contact us for a FREE valuation!

Our team is ready to help you sell your home for the highest possible price ASAP

Bought with Eunice Rubin • Coldwell Banker Realty






