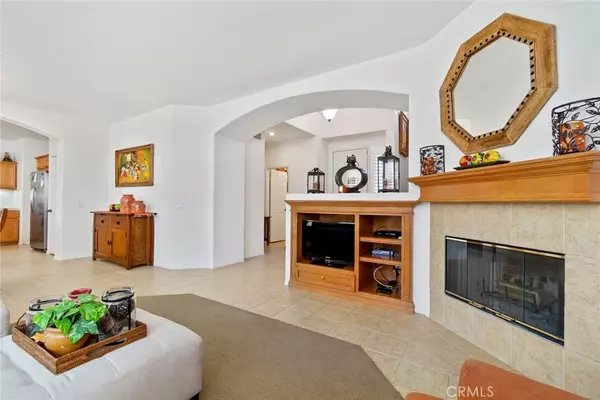$570,000
$579,900
1.7%For more information regarding the value of a property, please contact us for a free consultation.
27234 Cloverhurst PL Canyon Country, CA 91387
3 Beds
3 Baths
1,858 SqFt
Key Details
Sold Price $570,000
Property Type Single Family Home
Sub Type Single Family Residence
Listing Status Sold
Purchase Type For Sale
Square Footage 1,858 sqft
Price per Sqft $306
Subdivision Cedar Creek@Fair Oaks (Cedr)
MLS Listing ID SR20008899
Sold Date 05/05/20
Bedrooms 3
Full Baths 3
Condo Fees $80
HOA Fees $80/mo
HOA Y/N Yes
Year Built 2005
Lot Size 0.441 Acres
Property Description
Santa Clarita two-story family home located in the desirable community of Fair Oaks Ranch. This 3-bedroom, 3-bathroom features 1,858 sq ft of living space. This open-floor plan home features an impressive large Family Room boasting a cozy fireplace and direct access to the kitchen and backyard. The Master Bedroom features a master bath and walk-in closet space equipped with built-in shelves. Kitchen upgrades include custom cabinets, ample counter space, and all stainless-steel appliances. Home upgrades include beautiful tiled floors, shutters throughout, and high ceilings. A large private yard with neutral landscaping make for a perfect environment for gardening and BBQs. Attached 2-car garage with direct access to the homes interior for convenience with laundry, groceries, and household items. Enjoy a refreshing Community Pool included within the HOA. Cloverhurst Place is conveniently located near many neighborhood amenities including shops and restaurants many within walking distance, public transportation and freeways. This home is located within the award-winning Hart Unified School District. Truly a must-see to appreciate all this home has to offer.
Location
State CA
County Los Angeles
Area Can3 - Canyon Country 3
Zoning SCSP
Interior
Interior Features Built-in Features, Open Floorplan, Pantry, Recessed Lighting, Storage, Tile Counters, Unfurnished, All Bedrooms Up, Walk-In Closet(s)
Heating Central, Fireplace(s)
Cooling Central Air, Gas
Flooring Laminate, Tile
Fireplaces Type Living Room
Equipment Air Purifier
Fireplace Yes
Appliance Disposal, Gas Range, Gas Water Heater, Microwave, Refrigerator, Dryer, Washer
Laundry Common Area, Washer Hookup, Upper Level
Exterior
Parking Features Door-Single, Driveway, Garage
Garage Spaces 2.0
Garage Description 2.0
Pool Association
Community Features Sidewalks
Utilities Available Electricity Connected, Natural Gas Connected
Amenities Available Pool
View Y/N No
View None
Porch Covered, Open, Patio
Attached Garage Yes
Total Parking Spaces 2
Private Pool No
Building
Lot Description Front Yard
Story Two
Entry Level Two
Sewer Public Sewer
Water Public
Architectural Style Spanish
Level or Stories Two
New Construction No
Schools
School District William S. Hart Union
Others
HOA Name The Ranch at Fair Oaks
Senior Community No
Tax ID 2841044249
Security Features Prewired,Security Lights
Acceptable Financing Cash, Cash to New Loan, Conventional
Listing Terms Cash, Cash to New Loan, Conventional
Financing Conventional
Special Listing Condition Standard
Read Less
Want to know what your home might be worth? Contact us for a FREE valuation!

Our team is ready to help you sell your home for the highest possible price ASAP

Bought with Vilma Letosky • Harcourts Bella Vista Realty





