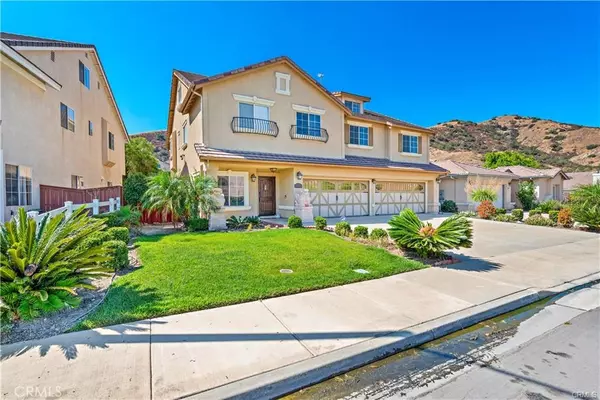$700,000
$720,000
2.8%For more information regarding the value of a property, please contact us for a free consultation.
8693 Rolling Hills DR Corona, CA 92883
6 Beds
5 Baths
4,666 SqFt
Key Details
Sold Price $700,000
Property Type Single Family Home
Sub Type Single Family Residence
Listing Status Sold
Purchase Type For Sale
Square Footage 4,666 sqft
Price per Sqft $150
MLS Listing ID OC20097892
Sold Date 06/26/20
Bedrooms 6
Full Baths 4
Half Baths 1
Condo Fees $65
Construction Status Turnkey
HOA Fees $65/mo
HOA Y/N Yes
Year Built 1999
Lot Size 6,534 Sqft
Property Description
Welcome to 8693 Rolling Hills in Corona, a beautifully custom renovated Three Stories Dream Home with almost 4,700 square feet of living area with 6 bedrooms and 4.5 baths. Highly upgraded entertainer’s home with one of the largest floor plans in the quiet neighborhood of Wild Rose Ranch Community. Pull up to this stunning beauty and be greeted by a long and spacious driveway with an extra large 4 car tandem garage. Enter the majestic estate and immediately be presented with a beautiful handcrafted crystal chandelier in the living room. Main floor offers downstairs bedroom for your guests. This luxury estate features a spacious open floor plan with over $150k in high quality custom upgrades. Upgrades include: surround sound in family room and master bedroom, entertainment theater, custom built fireplace. A gourmet kitchen with custom cabinetry provides ample storage. Outfitted with up to date stainless steel appliances. High-end built in fridge from the Monogram line. Dual ovens, dual dishwashers, triple sink, 6 stove burner, also a wine fridge! A luxurious grand master suite showcases a jacuzzi, walk-in shower, dual vanities and dual walk-in closets. But wait, there’s more on the third floor. Huge loft could be used as an office or a game room. Minutes from great schools, golfing, hiking, Dos-Lagos shopping, and entertainment. Call us for private showing today!
Location
State CA
County Riverside
Area 248 - Corona
Zoning SP ZONE
Rooms
Main Level Bedrooms 1
Interior
Interior Features Granite Counters, Open Floorplan, Paneling/Wainscoting, Recessed Lighting, Wired for Data, Wired for Sound, Attic, Bedroom on Main Level, Loft, Walk-In Closet(s)
Heating Central
Cooling Central Air
Fireplaces Type Family Room
Fireplace Yes
Appliance 6 Burner Stove, Double Oven, Dishwasher, Microwave, Refrigerator, Water Heater
Laundry Inside, Laundry Room
Exterior
Parking Features Concrete, Door-Multi, Garage Faces Front, Garage
Garage Spaces 4.0
Garage Description 4.0
Fence Wood
Pool None
Community Features Biking, Curbs, Dog Park, Mountainous, Storm Drain(s), Street Lights, Suburban, Sidewalks, Park
Utilities Available Electricity Connected, Natural Gas Connected, Sewer Connected, Water Connected
Amenities Available Picnic Area, Playground
View Y/N Yes
View Mountain(s), Neighborhood
Porch Patio
Attached Garage Yes
Total Parking Spaces 4
Private Pool No
Building
Lot Description Cul-De-Sac, Front Yard, Near Park, Rectangular Lot, Sprinkler System
Story 3
Entry Level Three Or More
Foundation Slab
Sewer Public Sewer
Water Public
Level or Stories Three Or More
New Construction No
Construction Status Turnkey
Schools
School District Corona-Norco Unified
Others
HOA Name Wildrose Ranch
Senior Community No
Tax ID 282333022
Security Features Prewired,Security System,Carbon Monoxide Detector(s)
Acceptable Financing Cash, Cash to Existing Loan, Cash to New Loan
Listing Terms Cash, Cash to Existing Loan, Cash to New Loan
Financing Conventional
Special Listing Condition Standard
Read Less
Want to know what your home might be worth? Contact us for a FREE valuation!

Our team is ready to help you sell your home for the highest possible price ASAP

Bought with Antonio Gomez • Century 21 Excellence





