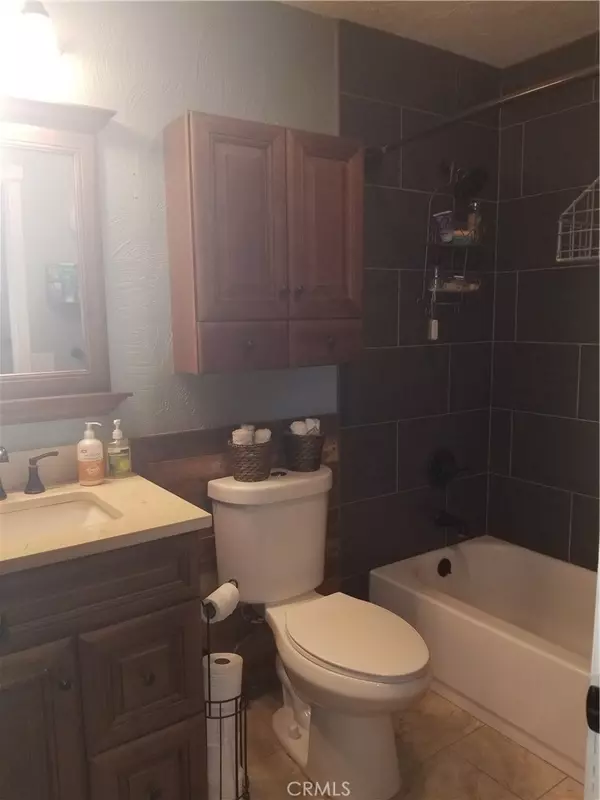$490,000
$495,000
1.0%For more information regarding the value of a property, please contact us for a free consultation.
23571 Brook DR Canyon Lake, CA 92587
4 Beds
2 Baths
1,888 SqFt
Key Details
Sold Price $490,000
Property Type Single Family Home
Sub Type Single Family Residence
Listing Status Sold
Purchase Type For Sale
Square Footage 1,888 sqft
Price per Sqft $259
MLS Listing ID IV20172691
Sold Date 10/13/20
Bedrooms 4
Full Baths 1
Three Quarter Bath 1
Condo Fees $290
HOA Fees $290/mo
HOA Y/N Yes
Year Built 1983
Lot Size 8,712 Sqft
Property Description
A Bit of Paradise! this beautiful Canyon Lake single story home is located at the end of a cul-de-sac, providing a huge back and side yard, plenty of room for a large pool and rears to a beautiful park. Home has 4 bedrooms, 2 baths a open concept floor plan, high ceilings. The home has many upgrades and features such as crown moldings, 6 inch baseboards, ceiling fans throughout, upgraded vinyl windows and 2 sets of french doors with built-in blinds, upgraded laminate dark wood flooring, tile flooring, granite tile counters and pantry with recessed lighting and stainless steel appliances in the kitchen. Home also features a beautifully tiled shower and bathtub, a large owners bedroom with on-suite bath, fireplace in dinning area and a freestanding fireplace in the living area. Homes exterior has just been painted, front has artificial lawn and easy low maintenance yard front and rear. There are to 2 covered patios, fire pit and a spa that stays with the home. Bonus there is a separate stuccoed building that can be used as an office/gym/workshop etc. it has AC and electric power. The home has leased solar panels, AC is less than 5 years old, wood fencing with a couple of large gates for rear access and side yard access. Canyon Lake is a gate guarded community, has a lake for water skiing, wake boarding, fishing, pool, lodge, golf course, tennis, pickle ball and basketball courts, baseball fields, equestrian center, several parks and beaches, boat docks, restaurant and more!
Location
State CA
County Riverside
Area Srcar - Southwest Riverside County
Zoning R1
Rooms
Other Rooms Outbuilding
Main Level Bedrooms 4
Interior
Interior Features Ceiling Fan(s), Crown Molding, Coffered Ceiling(s), Granite Counters, High Ceilings, Open Floorplan, Pantry, Recessed Lighting, Storage
Heating Central, Electric, Fireplace(s), Solar
Cooling Central Air, Electric
Flooring Laminate, Tile
Fireplaces Type Dining Room, Family Room, Free Standing, See Remarks, Wood Burning
Fireplace Yes
Appliance Dishwasher, Electric Oven, Electric Range, Electric Water Heater, Free-Standing Range, Disposal, Microwave, Water To Refrigerator
Laundry Washer Hookup, Electric Dryer Hookup, In Garage
Exterior
Parking Features Concrete, Direct Access, Door-Single, Driveway, Driveway Up Slope From Street, Garage Faces Front, Garage, Garage Door Opener, Oversized
Garage Spaces 2.0
Garage Description 2.0
Fence Good Condition, See Remarks, Wood
Pool Community, Association
Community Features Biking, Curbs, Dog Park, Fishing, Golf, Gutter(s), Hiking, Horse Trails, Stable(s), Lake, Park, Storm Drain(s), Water Sports, Gated, Pool
Utilities Available Cable Available, Electricity Connected, Sewer Connected, Underground Utilities, Water Connected
Amenities Available Boat Dock, Call for Rules, Clubhouse, Controlled Access, Sport Court, Dog Park, Golf Course, Meeting Room, Management, Meeting/Banquet/Party Room, Other Courts, Picnic Area, Paddle Tennis, Playground, Pool, Recreation Room, Guard, Security, Storage, Tennis Court(s)
View Y/N Yes
View Park/Greenbelt
Roof Type Tile
Porch Concrete, Covered, Front Porch, Patio
Attached Garage Yes
Total Parking Spaces 2
Private Pool No
Building
Lot Description Back Yard, Cul-De-Sac, Front Yard, Landscaped, Sloped Up
Faces South
Story One
Entry Level One
Foundation Slab
Sewer Public Sewer
Water Public
Level or Stories One
Additional Building Outbuilding
New Construction No
Schools
Middle Schools Canyon Lake
High Schools Temescal Canyon
School District Lake Elsinore Unified
Others
HOA Name CLPOA
Senior Community No
Tax ID 351144027
Security Features Carbon Monoxide Detector(s),Gated with Guard,Gated Community,Gated with Attendant,24 Hour Security,Smoke Detector(s)
Acceptable Financing Cash, Cash to New Loan, Conventional, FHA, VA Loan
Horse Feature Riding Trail
Green/Energy Cert Solar
Listing Terms Cash, Cash to New Loan, Conventional, FHA, VA Loan
Financing Conventional
Special Listing Condition Standard
Read Less
Want to know what your home might be worth? Contact us for a FREE valuation!

Our team is ready to help you sell your home for the highest possible price ASAP

Bought with Mitchell Galyean • Seven Gables Real Estate





