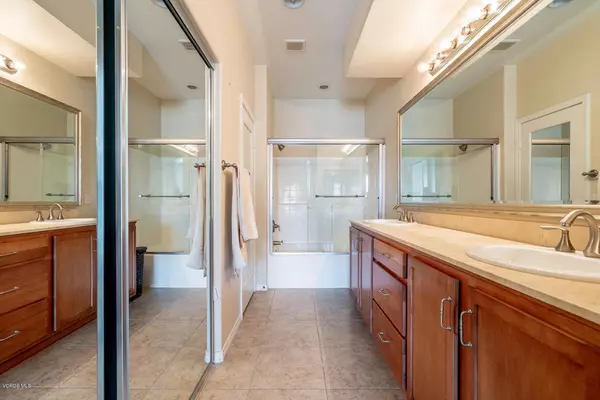$570,000
$569,500
0.1%For more information regarding the value of a property, please contact us for a free consultation.
23904 Calle Del Sol DR #15 Valencia, CA 91354
4 Beds
3 Baths
1,940 SqFt
Key Details
Sold Price $570,000
Property Type Townhouse
Sub Type Townhouse
Listing Status Sold
Purchase Type For Sale
Square Footage 1,940 sqft
Price per Sqft $293
Subdivision Artenati - Arte
MLS Listing ID 220009179
Sold Date 10/30/20
Bedrooms 4
Full Baths 3
Condo Fees $273
HOA Fees $273/mo
HOA Y/N Yes
Year Built 2008
Lot Size 16.770 Acres
Property Description
Don't miss the opportunity for this 4 bedroom, 3 bathroom + loft unit. It has one bedroom and 3/4 bathroom downstairs. This home rarely comes on the market in the highly sought after Artenati development of West Creek. The spacious family room has a cozy fireplace and built-ins.The beautiful dining area opens to a sizeable patio/backyard with ample room for entertaining. The large kitchen with granite countertops and stainless steel appliances is adjacent to a full size laundry room allowing direct entry to the 2 car attached garage. The garage has an abundance of storage including overhead racks. As you go upstairs, enjoy the lovely loft as an office, recreation room, or play area for children. The large master suite has dual sinks and his and her closets with storage, two other great secondary bedrooms with full sized bathroom. Welcome home!
Location
State CA
County Los Angeles
Area Vlwc - Valencia West Creek
Zoning LCA25*
Interior
Interior Features Built-in Features, High Ceilings, Open Floorplan, Pull Down Attic Stairs, Storage, Bedroom on Main Level, Loft, Walk-In Closet(s)
Heating Central
Cooling Central Air
Flooring Carpet, Wood
Fireplaces Type Family Room, Gas, Raised Hearth
Fireplace Yes
Appliance Dishwasher, Gas Cooking, Microwave, Refrigerator, Self Cleaning Oven, Water Heater
Laundry Electric Dryer Hookup, Gas Dryer Hookup, Laundry Room
Exterior
Parking Features Direct Access, Garage, Guest
Garage Spaces 2.0
Garage Description 2.0
Fence Block
Pool Association, In Ground
Amenities Available Call for Rules, Clubhouse, Sport Court, Meeting Room, Outdoor Cooking Area, Barbecue, Picnic Area, Playground, Recreation Room
Accessibility None
Porch Rear Porch, Concrete, Enclosed, Open, Patio
Attached Garage Yes
Total Parking Spaces 2
Private Pool No
Building
Lot Description Back Yard, Close to Clubhouse, Sprinklers In Front, Landscaped
Story 2
Entry Level Two
Foundation Concrete Perimeter
Water Public
Level or Stories Two
Others
HOA Name West Creek & West Hills
Senior Community No
Tax ID 2810111022
Security Features Security System,Carbon Monoxide Detector(s),Fire Detection System,Smoke Detector(s)
Acceptable Financing Cash, Cash to New Loan, Conventional
Listing Terms Cash, Cash to New Loan, Conventional
Financing FHA
Special Listing Condition Standard
Read Less
Want to know what your home might be worth? Contact us for a FREE valuation!

Our team is ready to help you sell your home for the highest possible price ASAP

Bought with Carlos Torres • Smart Equity Realty Inc





