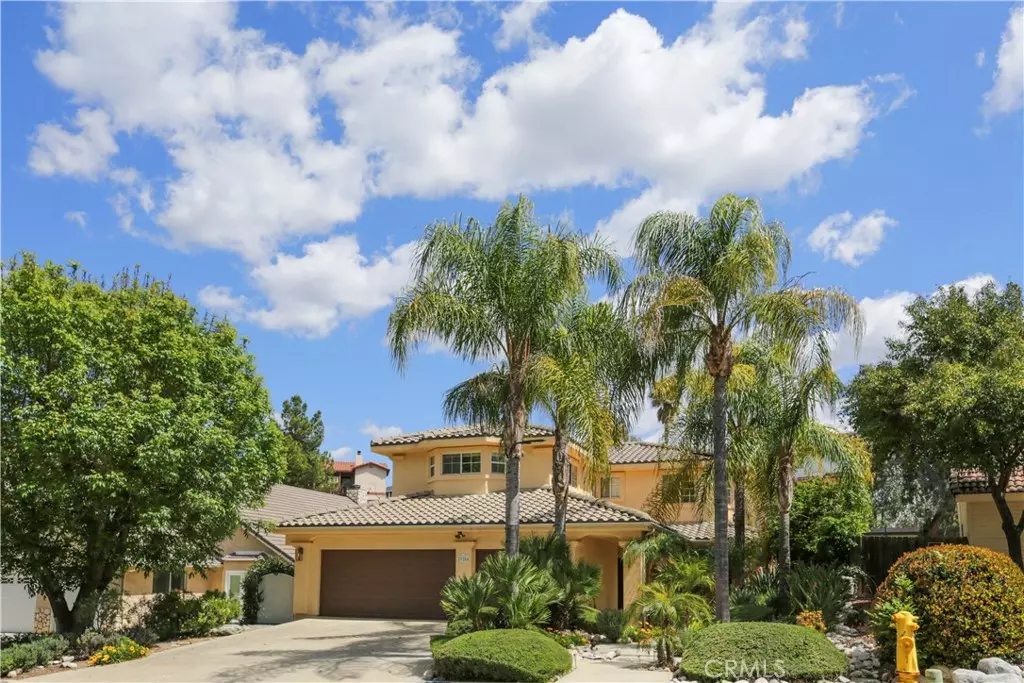$600,000
$599,900
For more information regarding the value of a property, please contact us for a free consultation.
29284 Longhorn DR Canyon Lake, CA 92587
4 Beds
3 Baths
2,496 SqFt
Key Details
Sold Price $600,000
Property Type Single Family Home
Sub Type Single Family Residence
Listing Status Sold
Purchase Type For Sale
Square Footage 2,496 sqft
Price per Sqft $240
MLS Listing ID IV20217443
Sold Date 02/03/21
Bedrooms 4
Full Baths 3
Condo Fees $246
HOA Fees $246/mo
HOA Y/N Yes
Year Built 1995
Lot Size 7,840 Sqft
Property Description
Gorgeous Pool/Spa Steel Stud Framing home, in the prestigious Canyon Lake Gated Community. This home is geared for maximum comfort and entraining. Step into the vaulted ceiling and staircase chandelier. The spacious kitchen opens to a breakfast bar and a cozy family room with a fireplace and a sliding door that leads to the backyard. The warm and inviting formal dining room is ready for holidays or any special occasion, surrounded with windows for easy access to fresh air and natural light. A separate room is great for a home office, game room/pool table or can be closed up for a 5th bedroom, the possibilities are endless. The full bath is located at the end of the hall that leads to the spacious 3 car garage completely dry walled, laundry room in the garage. All 4 large Bedrooms are upstairs and 2 full bathrooms. The Master bedroom is exceptionally large with vaulted ceilings. The pebble tech pool and spa are heated with propane and add to the perfect backyard complete with pergola and entertainment system! Sit back and enjoy the football/baseball & basketball games! Canyon Lake offers amenities unsurpassed in California including a 383 acre ski lake, fishing, 18 hole golf course, equestrian center, tennis courts, parks w/ beaches, 24 hour gated and guarded access, golf cart friendly and so much more!!!
Recently added or Replaced: *All new ceiling fans throughout the house.*New AC Unit.*New Pool Heater. *New all bathroom and kitchen faucets.
Location
State CA
County Riverside
Area Srcar - Southwest Riverside County
Zoning R1
Rooms
Other Rooms Boat House
Main Level Bedrooms 2
Interior
Interior Features Block Walls, Ceiling Fan(s), High Ceilings, All Bedrooms Up, Galley Kitchen, Walk-In Closet(s)
Heating Central
Cooling Central Air, Electric
Flooring Laminate
Fireplaces Type Family Room
Fireplace Yes
Appliance Built-In Range, Dishwasher, Electric Cooktop, Refrigerator, Self Cleaning Oven
Laundry In Garage
Exterior
Parking Features Direct Access, Driveway, Driveway Up Slope From Street, Garage Faces Front, Garage, Garage Door Opener
Garage Spaces 3.0
Garage Description 3.0
Fence Chain Link, Wood
Pool Community, Heated, Indoor, In Ground, Pebble, Propane Heat, Private, Association
Community Features Biking, Curbs, Dog Park, Fishing, Golf, Gutter(s), Horse Trails, Stable(s), Lake, Park, Storm Drain(s), Street Lights, Water Sports, Gated, Pool
Utilities Available Water Not Available
Amenities Available Boat Dock, Boat House, Fire Pit, Golf Course, Outdoor Cooking Area, Barbecue, Picnic Area, Pier, Playground, Pool, Sauna, Spa/Hot Tub, Tennis Court(s)
View Y/N No
View None
Roof Type Clay,Tile
Accessibility Accessible Doors
Porch Rear Porch, Covered, Rooftop
Attached Garage Yes
Total Parking Spaces 3
Private Pool Yes
Building
Lot Description Back Yard, Gentle Sloping
Story 2
Entry Level Two
Foundation Slab
Sewer Public Sewer
Water None
Architectural Style Contemporary, Custom
Level or Stories Two
Additional Building Boat House
New Construction No
Schools
School District Lake Elsinore Unified
Others
HOA Name Canyon Lake Property Owners Association
Senior Community No
Tax ID 353041005
Security Features Carbon Monoxide Detector(s),Fire Detection System,Gated Community,Gated with Attendant,24 Hour Security,Smoke Detector(s)
Acceptable Financing Cash, Cash to Existing Loan, Cash to New Loan, Conventional, Contract, FHA, VA Loan
Horse Feature Riding Trail
Listing Terms Cash, Cash to Existing Loan, Cash to New Loan, Conventional, Contract, FHA, VA Loan
Financing VA
Special Listing Condition Standard
Read Less
Want to know what your home might be worth? Contact us for a FREE valuation!

Our team is ready to help you sell your home for the highest possible price ASAP

Bought with JAMES YOUNG • PLATINUM ESTATE GROUP, INC





