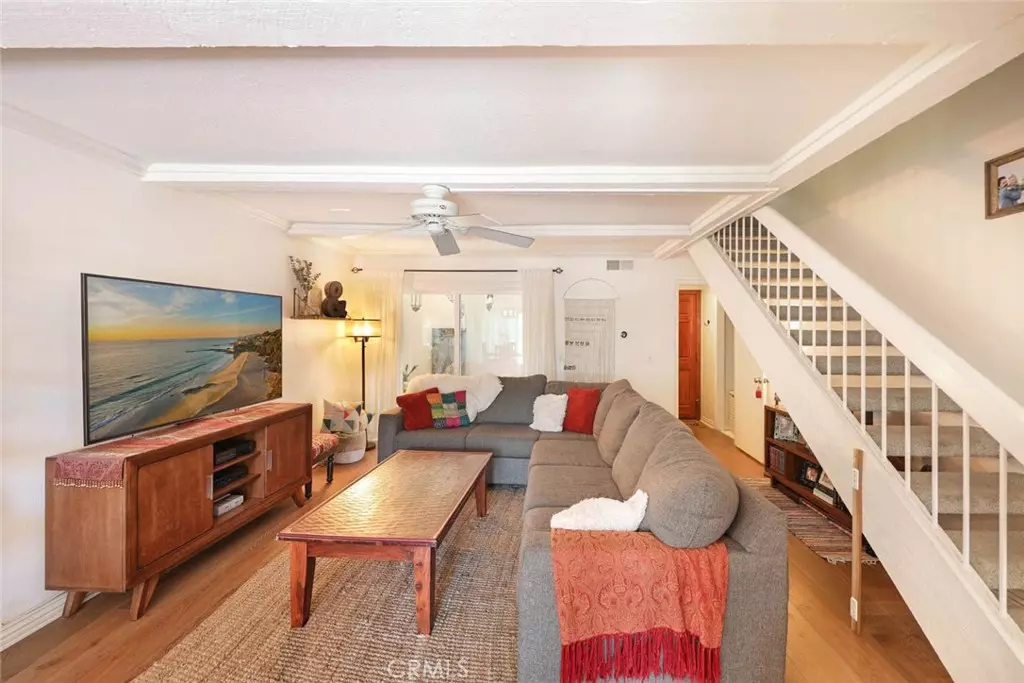$610,000
$615,000
0.8%For more information regarding the value of a property, please contact us for a free consultation.
606 Thames WAY #152 Costa Mesa, CA 92626
3 Beds
3 Baths
1,500 SqFt
Key Details
Sold Price $610,000
Property Type Townhouse
Sub Type Townhouse
Listing Status Sold
Purchase Type For Sale
Square Footage 1,500 sqft
Price per Sqft $406
Subdivision Brookview (Brk1)
MLS Listing ID OC20229480
Sold Date 12/07/20
Bedrooms 3
Full Baths 2
Half Baths 1
Condo Fees $376
HOA Fees $376/mo
HOA Y/N Yes
Year Built 1974
Property Description
Welcome to this immaculate Brookview townhome located in a highly desirable area of Costa Mesa. Situated in the center of the city's famed arts & entertainment district, this upgraded home will not disappoint. From the moment you walk into this spacious three bedroom, two and one half bath home, you will see the pride of ownership that surrounds. It boasts 1,500 square feet of living on 2 levels and the upgraded kitchen features Quartz countertops, recessed LED lighting, composite granite sink & LG stainless steel appliances. Recently upgraded engineered hardwood floors encompasses the dining room, kitchen and living area. Upgraded sliding glass doors open to a private patio for al fresco dining with family & friends. Upstairs you will find two spacious secondary bedrooms, with a plethora of closet space and an upgraded full bath. The generous sized primary room enjoys a remodeled bathroom featuring a frameless shower, high-gloss tile & premium quartz-top vanity & Hansgrohe fixtures. Enjoy the private balcony with direct access just steps from the bed & wraps around to one of the secondary bedrooms. New water heater, interior paint and the entire exterior of the complex was just repainted in 2019. The community proudly features two swimming pools, two tennis courts as well as two clubhouses. Conveniently located within minutes of South Coast Plaza, enjoy shopping & amazing restaurants, with access to the 55, 405, 5 and 73, & close to the beautiful beaches of Newport.
Location
State CA
County Orange
Area C3 - South Coast Metro
Interior
Interior Features Balcony, Ceiling Fan(s), Crown Molding, Recessed Lighting, All Bedrooms Up, Atrium
Heating Central, Forced Air
Cooling Central Air
Flooring Wood
Fireplaces Type None
Fireplace No
Appliance Dishwasher, Electric Range, Disposal, Microwave
Laundry Washer Hookup, Gas Dryer Hookup, Laundry Room
Exterior
Parking Features Direct Access, Garage
Garage Spaces 2.0
Garage Description 2.0
Pool Community, In Ground, Association
Community Features Street Lights, Sidewalks, Pool
Utilities Available Cable Available, Electricity Connected, Sewer Connected, Water Connected
Amenities Available Clubhouse, Pool, Spa/Hot Tub, Tennis Court(s)
View Y/N Yes
View Neighborhood
Porch Patio
Attached Garage Yes
Total Parking Spaces 2
Private Pool No
Building
Lot Description Close to Clubhouse
Story 2
Entry Level Two
Sewer Sewer Tap Paid
Water Public
Level or Stories Two
New Construction No
Schools
School District Newport Mesa Unified
Others
HOA Name Brookview
Senior Community No
Tax ID 93405152
Acceptable Financing Cash, Cash to New Loan, Conventional
Listing Terms Cash, Cash to New Loan, Conventional
Financing Conventional
Special Listing Condition Standard
Read Less
Want to know what your home might be worth? Contact us for a FREE valuation!

Our team is ready to help you sell your home for the highest possible price ASAP

Bought with Johnny Cho • CPGI




