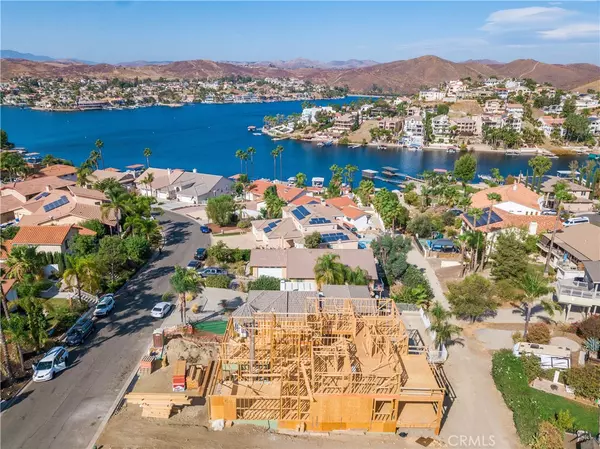$930,000
$949,900
2.1%For more information regarding the value of a property, please contact us for a free consultation.
22740 Cascade Drive Canyon Lake, CA 92587
4 Beds
4 Baths
3,318 SqFt
Key Details
Sold Price $930,000
Property Type Single Family Home
Sub Type Single Family Residence
Listing Status Sold
Purchase Type For Sale
Square Footage 3,318 sqft
Price per Sqft $280
MLS Listing ID SW20238111
Sold Date 04/20/21
Bedrooms 4
Full Baths 3
Half Baths 1
Condo Fees $290
Construction Status Under Construction
HOA Fees $290/mo
HOA Y/N Yes
Year Built 2021
Lot Size 7,000 Sqft
Property Description
**Brand New Construction** nestled in the heart of Canyon Lake. Estimated completion date is March 2021, but jump on this quick & buyer can customize their finishes!! This beautiful, custom home will be a dream. It will feature 3318 sqft of luxury living, offering 4 bdrms plus a loft, 2 full baths, 2 half baths, a mudroom, 2 decks with main lake views, & 3 separate, attached garages holding up to 8 vehicles- perfect for all your lake life toys.
Walk through the double door entry to a grand, 2-story foyer, & a gorgeous open staircase.
On the main floor, to the left of the entry, you will find 1 bdrm with an attached bath. To the right, will be a half bath, laundry rm & mudroom.
The gourmet kitchen will feature quartz counters, shaker cabinets, built-in fridge, stainless steel appliances, island with bar seating, and a large walk-in pantry. The eat-in kitchen will open up to a covered deck with large sliding doors.
The great room will be open to the kitchen, let in plenty of natural light & house a cozy fireplace.
Retreat upstairs to your master bedroom & ensuite bathroom featuring gorgeous views of the lake, his/her sinks, separate shower & soaking tub, linen closet, & large walk-in closet.
Upstairs, you will also find a large loft with sliding doors to a second, covered deck, and 2 more secondary bdrms with a full bath.
Jump on this rare opportunity to purchase and customize a brand new home to your liking and enjoy all that this gated community has to offer.
Location
State CA
County Riverside
Area Srcar - Southwest Riverside County
Rooms
Other Rooms Second Garage
Main Level Bedrooms 1
Interior
Interior Features Ceiling Fan(s), High Ceilings, Living Room Deck Attached, Open Floorplan, Pantry, Recessed Lighting, Two Story Ceilings, Loft, Walk-In Pantry, Walk-In Closet(s)
Heating Central, ENERGY STAR Qualified Equipment
Cooling Central Air, ENERGY STAR Qualified Equipment
Flooring Carpet, Laminate, Vinyl
Fireplaces Type Great Room, Propane
Fireplace Yes
Appliance Convection Oven, Double Oven, Dishwasher, ENERGY STAR Qualified Appliances, Disposal, Propane Cooktop, Propane Oven, Refrigerator, Self Cleaning Oven, Tankless Water Heater
Laundry Washer Hookup, Laundry Room
Exterior
Exterior Feature Rain Gutters
Parking Features Boat, Garage Faces Front, Garage Faces Rear
Garage Spaces 8.0
Garage Description 8.0
Fence None
Pool Community, Association
Community Features Curbs, Dog Park, Fishing, Golf, Stable(s), Lake, Park, Storm Drain(s), Street Lights, Suburban, Water Sports, Pool
Utilities Available Electricity Connected, Propane, Sewer Connected, Water Connected
Amenities Available Pool
View Y/N Yes
View Lake
Roof Type Concrete,Tile
Porch Covered, Deck
Attached Garage Yes
Total Parking Spaces 8
Private Pool No
Building
Lot Description Close to Clubhouse, Street Level
Story Two
Entry Level Two
Foundation Raised
Sewer Public Sewer
Water Public
Level or Stories Two
Additional Building Second Garage
New Construction Yes
Construction Status Under Construction
Schools
Middle Schools Canyon Lake
High Schools Temescal Canyon
School District Lake Elsinore Unified
Others
HOA Name Canyon Lake POA
Senior Community No
Tax ID 353261024
Security Features Carbon Monoxide Detector(s),Fire Sprinkler System,Gated with Attendant,Smoke Detector(s)
Acceptable Financing Cash, Conventional, FHA, Fannie Mae, Freddie Mac, VA Loan
Listing Terms Cash, Conventional, FHA, Fannie Mae, Freddie Mac, VA Loan
Financing Conventional
Special Listing Condition Standard
Read Less
Want to know what your home might be worth? Contact us for a FREE valuation!

Our team is ready to help you sell your home for the highest possible price ASAP

Bought with Leif Hansen • Coldwell Banker Assoc.Brkr-Mur





