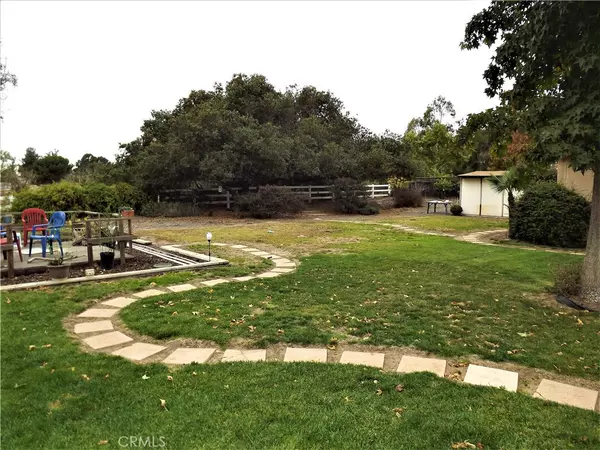$904,000
$899,900
0.5%For more information regarding the value of a property, please contact us for a free consultation.
744 Via Seco Nipomo, CA 93444
4 Beds
3 Baths
3,100 SqFt
Key Details
Sold Price $904,000
Property Type Single Family Home
Sub Type Single Family Residence
Listing Status Sold
Purchase Type For Sale
Square Footage 3,100 sqft
Price per Sqft $291
Subdivision Nipomo(340)
MLS Listing ID PI20245424
Sold Date 01/28/21
Bedrooms 4
Full Baths 2
Three Quarter Bath 1
Construction Status Turnkey
HOA Y/N No
Year Built 2001
Lot Size 0.450 Acres
Property Description
Excellent location and beautiful home in Vista Robles in Nipomo! Former model home with "Open Space" in back and on one side. 4 bedrooms, 3 baths over 3100 Sq. Ft. on just under 1/2 acre. Stunning entry with 18 inch tile in kitchen and baths. Real Wood flooring in family room with a rock fireplace & insert. Granite counters, stainless appliances & 5 burner gas cooktop enhance this very homey home. Plantation shutters, garden window and an intercom system thru-out the house. Cathedral ceilings and 3 year new carpet in Livingroom. Specialty paint entices the master bath with dual sinks and custom tilework around sinks, garden tub and shower. Large Master has walk-in and Dual closets. Extra large 3 car garage is finished with new water softener and hot water recirculating pump. 4 slider doors lead to this great back yard park like setting with fruit trees galore! Oranges, lemons, lime, key limes, apple, plum, grapefruit apricot....! Sprinklers front and back with low maintenance front yard. Equestrian/hiking trails surround this tract in the open space. Easy location from Willow Road/101 interchange. Enjoy Coastal living next to Blacklake & Monarch Dunes Golf courses, and just minutes to the Pacific Ocean. No HOA fees!
Don't wait!
Location
State CA
County San Luis Obispo
Area Npmo - Nipomo
Zoning RS
Rooms
Main Level Bedrooms 4
Interior
Interior Features Ceiling Fan(s), Cathedral Ceiling(s), Granite Counters, Wired for Sound, All Bedrooms Down, Bedroom on Main Level, Main Level Master, Walk-In Closet(s)
Heating Forced Air
Cooling None
Flooring Carpet, Laminate, Tile, Wood
Fireplaces Type Family Room
Fireplace Yes
Appliance Dishwasher, Gas Cooktop, Disposal, Gas Oven, Gas Water Heater, Hot Water Circulator, Ice Maker, Microwave, Water Softener, Water Heater
Laundry Electric Dryer Hookup, Gas Dryer Hookup, Inside, Laundry Room
Exterior
Exterior Feature Koi Pond
Parking Features Garage, Garage Door Opener
Garage Spaces 3.0
Garage Description 3.0
Pool None
Community Features Horse Trails, Rural
Utilities Available Cable Connected, Electricity Connected, Natural Gas Connected, Phone Connected, Sewer Not Available, Water Connected
View Y/N Yes
View Trees/Woods
Roof Type Spanish Tile
Porch Covered, Patio
Attached Garage Yes
Total Parking Spaces 3
Private Pool No
Building
Lot Description 0-1 Unit/Acre, Drip Irrigation/Bubblers, Sprinklers In Rear, Sprinklers In Front, Level, Sprinkler System
Story 1
Entry Level One
Foundation Slab
Sewer Septic Tank
Water Public
Level or Stories One
New Construction No
Construction Status Turnkey
Schools
Middle Schools Mesa
High Schools Nipomo
School District Lucia Mar Unified
Others
Senior Community No
Tax ID 091296022
Acceptable Financing Cash, Cash to New Loan, Conventional
Horse Feature Riding Trail
Listing Terms Cash, Cash to New Loan, Conventional
Financing Conventional
Special Listing Condition Standard
Read Less
Want to know what your home might be worth? Contact us for a FREE valuation!

Our team is ready to help you sell your home for the highest possible price ASAP

Bought with Paul Swack • Keller Williams Realty Central Coast






