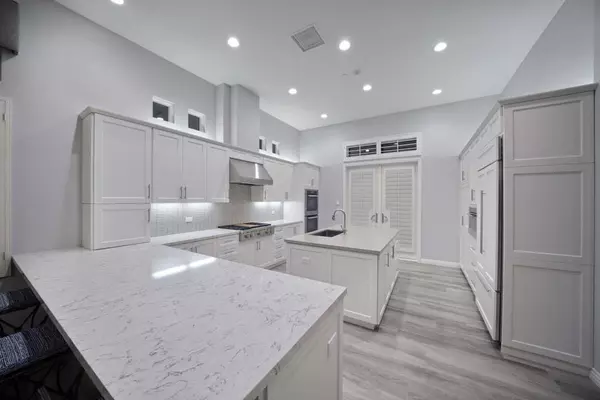$1,850,000
$1,869,000
1.0%For more information regarding the value of a property, please contact us for a free consultation.
42580 Via Prato Indian Wells, CA 92210
4 Beds
5 Baths
2,914 SqFt
Key Details
Sold Price $1,850,000
Property Type Single Family Home
Sub Type Single Family Residence
Listing Status Sold
Purchase Type For Sale
Square Footage 2,914 sqft
Price per Sqft $634
Subdivision Toscana Cc
MLS Listing ID 219053623DA
Sold Date 12/18/20
Bedrooms 4
Full Baths 4
Half Baths 1
Condo Fees $600
HOA Fees $600/mo
HOA Y/N Yes
Year Built 2018
Lot Size 0.280 Acres
Property Description
This classic contemporary home inside Toscana Country Club is just under 3,000 sq.ft. and features 4 bedrooms & 4.5 baths. With stunning views of the mountains and the Jack Nicklaus Signature Golf Course, this home's finishing details include gorgeous plank flooring, soaring pocket doors that blend indoor and outdoor living, beautiful floor-to-ceiling fireplace surround, modern light fixtures, and more.The light and bright greatroom is open to the kitchen and perfect for entertaining. The gourmet kitchen is a chef's delight with quartz countertops, a center island with stainless steel drop-in sink, separate breakfast bar, Sub Zero Wolf appliances with matching stainless steel hood, wine refrigerator, contemporary white backsplash, and french doors leading to the outdoor living areas.Continue the festivities outside with ample dining and lounge areas, including a modern firepit. For brighter desert days, motorized shades turn the backyard patio into an extended part of the great room. Relax by the courtyard pool and spa while grilling on the built-in barbecue. Retreat to the master bedroom with en suite featuring His & Hers sink vanities and a free-standing soaking tub. Guests can stay in any of the three beautiful guest rooms.
Location
State CA
County Riverside
Area 325 - Indian Wells
Rooms
Other Rooms Guest House Attached
Interior
Interior Features Breakfast Bar, Built-in Features, Separate/Formal Dining Room, Open Floorplan, Walk-In Closet(s)
Heating Central, Fireplace(s), Natural Gas
Cooling Central Air, Gas
Flooring Tile
Fireplaces Type Decorative, Gas, Great Room
Fireplace Yes
Appliance Convection Oven, Dishwasher, Freezer, Gas Cooking, Gas Cooktop, Disposal, Gas Oven, Gas Range, Ice Maker, Microwave, Refrigerator, Range Hood, Self Cleaning Oven, Tankless Water Heater, Vented Exhaust Fan
Exterior
Exterior Feature Fire Pit
Parking Features Driveway, Garage, Golf Cart Garage, Garage Door Opener
Garage Spaces 2.0
Garage Description 2.0
Fence Stucco Wall
Pool In Ground, Private, Salt Water, Tile, Waterfall
Community Features Golf, Gated
Utilities Available Cable Available
Amenities Available Pet Restrictions, Security, Trash, Cable TV
View Y/N Yes
View Golf Course, Mountain(s)
Roof Type Tile
Porch See Remarks
Attached Garage Yes
Total Parking Spaces 2
Private Pool Yes
Building
Lot Description Cul-De-Sac, Drip Irrigation/Bubblers, Landscaped, Planned Unit Development, Paved, Sprinklers Timer, Sprinkler System
Story 1
Entry Level One
Foundation Slab
Architectural Style Mediterranean
Level or Stories One
Additional Building Guest House Attached
New Construction No
Others
HOA Name Toscana HOA
Senior Community No
Tax ID 634510016
Security Features Gated Community,24 Hour Security
Acceptable Financing Cash, Cash to New Loan
Listing Terms Cash, Cash to New Loan
Financing Cash
Special Listing Condition Standard
Read Less
Want to know what your home might be worth? Contact us for a FREE valuation!

Our team is ready to help you sell your home for the highest possible price ASAP

Bought with John Campbell • Keller Williams Luxury Homes





