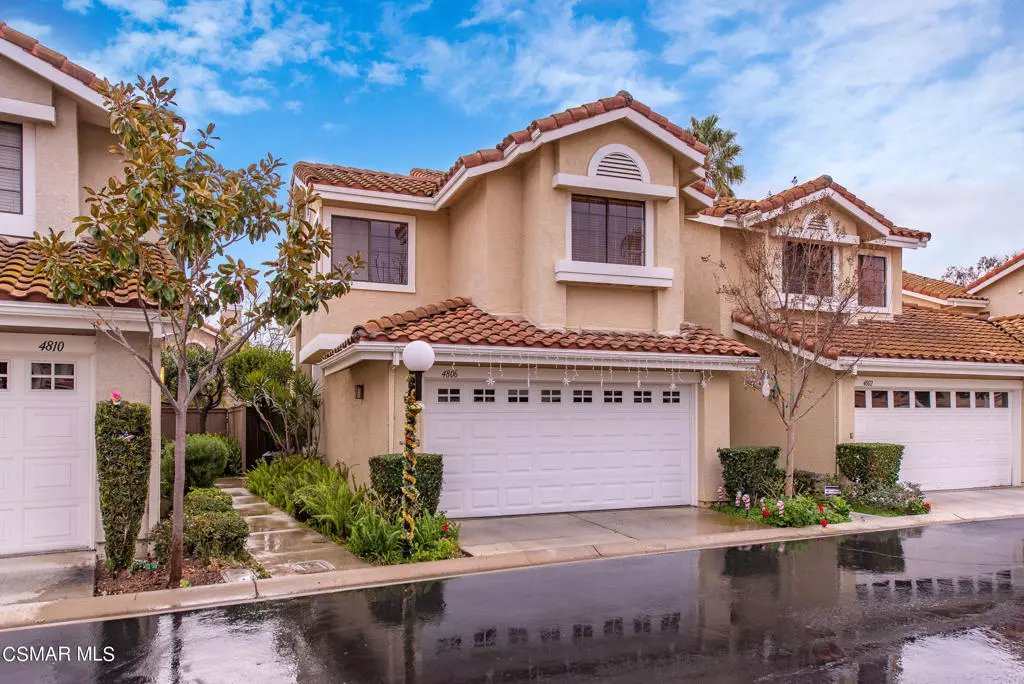$806,000
$798,000
1.0%For more information regarding the value of a property, please contact us for a free consultation.
4806 Piedmont DR Oak Park, CA 91377
3 Beds
3 Baths
1,643 SqFt
Key Details
Sold Price $806,000
Property Type Townhouse
Sub Type Townhouse
Listing Status Sold
Purchase Type For Sale
Square Footage 1,643 sqft
Price per Sqft $490
Subdivision Capri West Oaks Park-832 - 832
MLS Listing ID 221000501
Sold Date 03/23/21
Bedrooms 3
Full Baths 2
Half Baths 1
Condo Fees $375
HOA Fees $375/mo
HOA Y/N Yes
Year Built 1990
Property Description
Welcome to one of the most desirable, fully remodeled Capri Townhome in the beautiful Oak Park. This 3 bedroom, 2.5 bath home with an additional office was recently remodeled. This is the largest floor plan in Capri 1 build and is located in one of the most sought after school districts. The moment you walk in the front door with a custom travertine entrance you'll notice the large, beautiful living area with high ceilings. The home features an exquisite gourmet kitchen with custom cabinetry , imported Italian backsplash, oversized island and beautiful granite counters. This chef's kitchen also includes Italian drop lighting and top of the line stainless steel appliances. Enjoy entertaining guests with an open floor plan leading from the kitchen area is a backyard complete with flagstone patio and lush foliage. There are 3 generous sized bedrooms upstairs in addition to an enclosed loft, perfect for an office. The large primary suite features a luxurious remodeled master bath with two onyx sinks, custom cabinets and a walk-in closet. This home is absolutely beautiful natural lighting and custom built-ins throughout, indoor laundry, a private, 2-car garage. The community features a swimming pool, spa and tennis court and Indian Springs Park is nearby.
Location
State CA
County Ventura
Area Agoa - Agoura
Zoning P-C-2
Interior
Interior Features Built-in Features, High Ceilings, Open Floorplan, Pantry, Recessed Lighting, Storage, All Bedrooms Up, Utility Room, Walk-In Closet(s)
Cooling Central Air
Flooring Carpet
Fireplaces Type Family Room, Free Standing, Gas Starter
Fireplace Yes
Appliance Convection Oven, Dishwasher, Disposal, Gas Water Heater, Refrigerator, Range Hood
Laundry Electric Dryer Hookup, Gas Dryer Hookup, Inside, Laundry Closet
Exterior
Exterior Feature Rain Gutters
Parking Features Direct Access, Door-Single, Garage, Garage Door Opener, Guest, Storage
Garage Spaces 2.0
Garage Description 2.0
Fence Wood
Pool Community, Fenced, In Ground, Tile
Community Features Park, Pool
Amenities Available Call for Rules, Clubhouse, Maintenance Grounds, Other, Tennis Court(s)
View Y/N Yes
View Hills, Mountain(s)
Roof Type Tile
Porch Rear Porch, Stone
Total Parking Spaces 2
Private Pool No
Building
Lot Description Back Yard, Lawn, Near Park, Sprinkler System, Zero Lot Line
Story 2
Entry Level Two
Sewer Public Sewer
Architectural Style Custom, Traditional
Level or Stories Two
Schools
School District Oak Park Unified
Others
HOA Name Capri Homeowners association
Senior Community No
Tax ID 6850280495
Security Features Carbon Monoxide Detector(s),Fire Sprinkler System,Smoke Detector(s)
Acceptable Financing Cash, Conventional
Listing Terms Cash, Conventional
Financing Conventional
Special Listing Condition Standard, Bankruptcy Property
Read Less
Want to know what your home might be worth? Contact us for a FREE valuation!

Our team is ready to help you sell your home for the highest possible price ASAP

Bought with Hilary Koch • Real Living Pacific Realty




