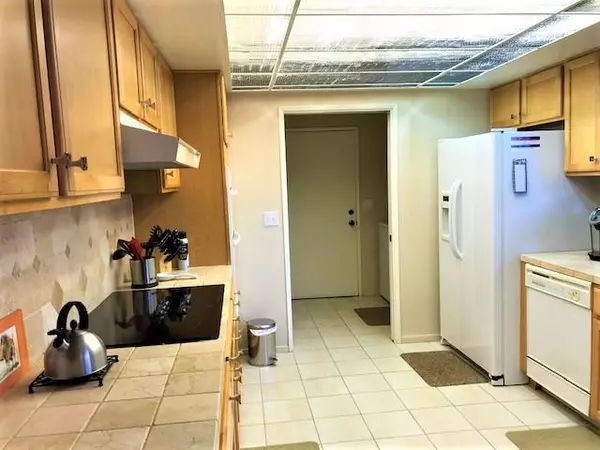$400,000
$400,000
For more information regarding the value of a property, please contact us for a free consultation.
37882 Los Cocos DR W Rancho Mirage, CA 92270
2 Beds
2 Baths
1,972 SqFt
Key Details
Sold Price $400,000
Property Type Condo
Sub Type Condominium
Listing Status Sold
Purchase Type For Sale
Square Footage 1,972 sqft
Price per Sqft $202
Subdivision Los Cocos
MLS Listing ID 219057254DA
Sold Date 06/22/21
Bedrooms 2
Full Baths 1
Three Quarter Bath 1
Condo Fees $600
Construction Status Updated/Remodeled
HOA Fees $600/mo
HOA Y/N Yes
Year Built 1979
Lot Size 3,484 Sqft
Property Description
Attractively furnished, updated 2 BR plus den home on a prime lot. Its many amenities include: cathedral wood-beamed ceilings, plantation shutters, ceiling fans, double sinks and dual showers in master and guest baths, oak hardwood floors in bedrooms and den, window box in bright cheerful kitchen. The back patio is surrounded by a privacy hedge and opens out to two pools, a charming gazebo encircled by a multi-colored rose garden, and greenbelt. A view of the mountains completes the backdrop. Two of the three community pools/spas are just steps away. Los Cocos is a friendly, social, well-maintained 72-unit gated community loaded with amenities: clubhouse, workout equipment, sauna, tennis and pickleball courts. Square footage is estimated and should be confirmed.
Location
State CA
County Riverside
Area 321 - Rancho Mirage
Interior
Interior Features Wet Bar, Built-in Features, Brick Walls, Breakfast Area, Cathedral Ceiling(s), Separate/Formal Dining Room, Furnished, Recessed Lighting, All Bedrooms Down, Main Level Primary
Heating Forced Air, Natural Gas
Flooring Carpet, Tile, Wood
Fireplaces Type Living Room, Masonry
Fireplace Yes
Appliance Dishwasher, Electric Oven, Gas Cooktop, Disposal, Gas Water Heater, Microwave, Refrigerator, Range Hood, Vented Exhaust Fan, Water To Refrigerator, Water Heater
Laundry Laundry Room
Exterior
Exterior Feature Rain Gutters
Parking Features Driveway, Garage, Garage Door Opener, Guest, Side By Side
Garage Spaces 2.0
Garage Description 2.0
Fence None
Pool Electric Heat, In Ground
Community Features Gated
Utilities Available Cable Available
Amenities Available Clubhouse, Maintenance Grounds, Insurance, Management, Pet Restrictions, Sauna, Security, Tennis Court(s), Trash
View Y/N Yes
View Park/Greenbelt, Mountain(s), Peek-A-Boo, Pool
Roof Type Clay,Flat
Porch Concrete
Attached Garage Yes
Total Parking Spaces 4
Private Pool Yes
Building
Lot Description Back Yard, Close to Clubhouse, Front Yard, Greenbelt, Landscaped, Planned Unit Development, Paved, Sprinklers Timer, Sprinkler System, Yard
Story 1
Entry Level One
Foundation Slab
Level or Stories One
New Construction No
Construction Status Updated/Remodeled
Schools
School District Palm Springs Unified
Others
HOA Name Los Cocos HOA
HOA Fee Include Earthquake Insurance
Senior Community No
Tax ID 674420050
Security Features Gated Community,Key Card Entry,Security Lights
Acceptable Financing Cash, Cash to New Loan
Listing Terms Cash, Cash to New Loan
Financing Conventional
Special Listing Condition Standard
Read Less
Want to know what your home might be worth? Contact us for a FREE valuation!

Our team is ready to help you sell your home for the highest possible price ASAP

Bought with Neil Arrigale • Keller Williams Luxury Homes





