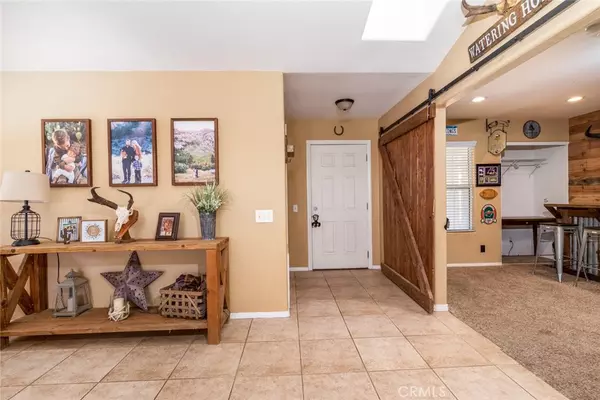$406,500
$389,000
4.5%For more information regarding the value of a property, please contact us for a free consultation.
29550 Ash Dale WAY Canyon Lake, CA 92587
4 Beds
2 Baths
1,504 SqFt
Key Details
Sold Price $406,500
Property Type Single Family Home
Sub Type Single Family Residence
Listing Status Sold
Purchase Type For Sale
Square Footage 1,504 sqft
Price per Sqft $270
MLS Listing ID SW21036926
Sold Date 03/30/21
Bedrooms 4
Full Baths 2
HOA Y/N No
Year Built 1993
Lot Size 8,712 Sqft
Property Description
Low Taxes and NO HOA! This charming single story home is situated on a large private lot with plenty of room for RV Parking! Home features 4 bedrooms (4th currently used a the bar) 2 baths, just over 1500+ sq ft of open living space. Spacious Family room features beautiful split face stone fire place with raised hearth and oversized wood mantle, tile flooring throughout and adjoins the dining room and kitchen area. Kitchen offers granite slab counter tops, tons of cabinets for ample storage, breakfast bar and cozy dining room. Enjoy entertaining in your seprated bar area with custom bar counter, wood accent wall and sliding wood barn door. Just down the hall are the additonal guest bedrooms with custom accent walls, ample closet space and charming guest bath. Master Suite boasts tall ceilings, built in shelving and decor ledges, dual closets and a dual sink vanity in the en suite bathroom. Backyard offers a patio area for entertaining and fenced in backyard complete with garden boxes. attached 2 car garage with plenty of storage room! You dont want to miss everythig this home has to offer. Located just a few steps from hilltop views of Canyon Lake and hiking trails!
Location
State CA
County Riverside
Area Srcar - Southwest Riverside County
Zoning R-1
Rooms
Main Level Bedrooms 4
Interior
Interior Features All Bedrooms Down
Heating Central
Cooling Central Air
Fireplaces Type Family Room
Fireplace Yes
Laundry Electric Dryer Hookup, In Garage
Exterior
Garage Spaces 2.0
Garage Description 2.0
Pool None
Community Features Rural, Suburban
View Y/N Yes
View Hills
Attached Garage Yes
Total Parking Spaces 2
Private Pool No
Building
Lot Description Cul-De-Sac
Story 1
Entry Level One
Sewer Septic Tank
Water Public
Level or Stories One
New Construction No
Schools
School District Perris Union High
Others
Senior Community No
Tax ID 351043004
Acceptable Financing Cash to New Loan, Conventional, FHA, Submit, VA Loan
Listing Terms Cash to New Loan, Conventional, FHA, Submit, VA Loan
Financing Conventional
Special Listing Condition Standard
Read Less
Want to know what your home might be worth? Contact us for a FREE valuation!

Our team is ready to help you sell your home for the highest possible price ASAP

Bought with Leah Lord • Side, Inc.





