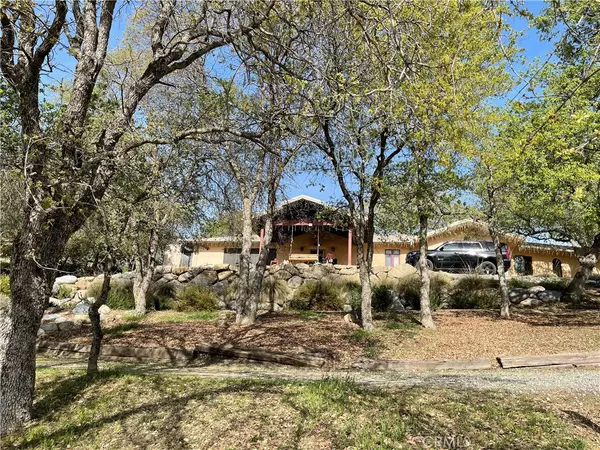$775,000
$880,000
11.9%For more information regarding the value of a property, please contact us for a free consultation.
44324 Noel DR Three Rivers, CA 93271
3 Beds
3 Baths
3,686 SqFt
Key Details
Sold Price $775,000
Property Type Single Family Home
Sub Type Single Family Residence
Listing Status Sold
Purchase Type For Sale
Square Footage 3,686 sqft
Price per Sqft $210
MLS Listing ID PI21053341
Sold Date 12/14/21
Bedrooms 3
Full Baths 2
Half Baths 1
Construction Status Turnkey
HOA Y/N No
Year Built 2001
Lot Size 4.260 Acres
Property Description
MILLION $ VIEWS and STUNNING PROPERTY! Sheltering in Place never looked so good! Views of Sequoia National Park, Alta Peak, Moro Rock & the Main Fork of the Kaweah River. This beautiful custom home was built by our local builder Herb Meeker. It was inspired from the Waikoloa Resort in Hawaii with the Open-Air style & beautiful stained concrete flooring throughout! Vast amount of windows highlight the ''U'' shape of the home boasting Gorgeous views from every angle. The Infinity Pool draws your gaze upwards ''featuring'' the Majestic snow capped Sierra Nevada Mountains, Beautiful Sunrises, Stars Galore and a closer view of the ''Man in the Moon''! Space?? Tons of it! Both inside & out. Colorful hand placed rock walkways & patios! An Entertainers Dream! There is even a spacious room with a separate entrance. Perfect for in-law Quarters! The Master bathroom is unbelievable with the walk in shower. This home has so much more to offer that you can only experience in person! EvEn SOLAR!
Location
State CA
County Tulare
Zoning R-A-43
Rooms
Other Rooms Storage
Main Level Bedrooms 3
Interior
Interior Features Built-in Features, Ceiling Fan(s), High Ceilings, In-Law Floorplan, Open Floorplan, Storage, Bar, All Bedrooms Down, Bedroom on Main Level, Entrance Foyer, Main Level Master, Walk-In Closet(s)
Heating Central, Solar
Cooling Central Air
Flooring Concrete
Fireplaces Type None
Fireplace No
Appliance Built-In Range, Dishwasher, Disposal, Propane Cooktop, Propane Oven, Propane Range, Propane Water Heater
Laundry Washer Hookup, Inside, Laundry Room, Propane Dryer Hookup
Exterior
Parking Features Circular Driveway, Covered, Door-Single, Driveway, Garage, Gravel, RV Access/Parking
Garage Spaces 1.0
Garage Description 1.0
Fence Partial
Pool Fenced, Infinity, In Ground, Pebble, Private, Waterfall
Community Features Biking, Foothills, Hiking, Mountainous, Near National Forest, Rural, Valley, Park
Utilities Available Propane
View Y/N Yes
View Bluff, Canyon, Hills, Meadow, Mountain(s), Pasture, Rocks, River, Valley, Trees/Woods
Roof Type Fire Proof,Metal
Porch Concrete, Covered, Front Porch, Open, Patio, Stone
Attached Garage Yes
Total Parking Spaces 4
Private Pool Yes
Building
Lot Description 2-5 Units/Acre, Drip Irrigation/Bubblers, Sloped Down, Front Yard, Gentle Sloping, Sprinklers In Rear, Sprinklers In Front, Irregular Lot, Lot Over 40000 Sqft, Landscaped, Near Park, Paved, Rolling Slope, Rocks, Steep Slope, Secluded, Sprinklers Timer, Sprinkler System, Sloped Up, Trees
Faces East
Story 1
Entry Level One
Foundation Slab
Sewer Septic Tank
Water Shared Well
Architectural Style Mediterranean
Level or Stories One
Additional Building Storage
New Construction No
Construction Status Turnkey
Schools
School District Abc Unified
Others
Senior Community No
Tax ID 069450008000
Security Features Closed Circuit Camera(s),Carbon Monoxide Detector(s),Smoke Detector(s),Security Lights
Acceptable Financing Cash, Conventional
Listing Terms Cash, Conventional
Financing Trade
Special Listing Condition Standard
Read Less
Want to know what your home might be worth? Contact us for a FREE valuation!

Our team is ready to help you sell your home for the highest possible price ASAP

Bought with Gina Patrick • Sierra Sands Real Estate






