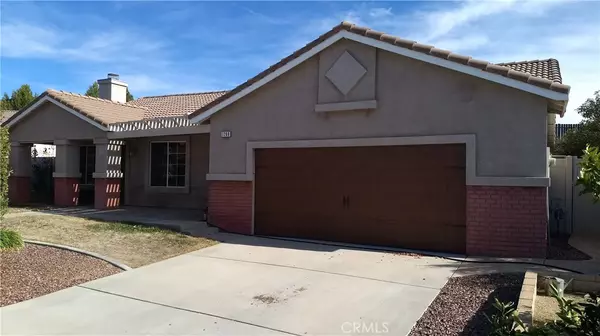$430,000
$424,900
1.2%For more information regarding the value of a property, please contact us for a free consultation.
1268 Sycamore CT Banning, CA 92220
2 Beds
2 Baths
1,415 SqFt
Key Details
Sold Price $430,000
Property Type Single Family Home
Sub Type Single Family Residence
Listing Status Sold
Purchase Type For Sale
Square Footage 1,415 sqft
Price per Sqft $303
MLS Listing ID EV22198443
Sold Date 12/28/22
Bedrooms 2
Full Baths 2
Construction Status Turnkey
HOA Y/N No
Year Built 2004
Lot Size 10,454 Sqft
Property Description
MAJOR PRICE REDUCTION! Wonderful single story contemporary home boasting lush landscaping on an oversized lot with and an auto-water system.
This home is a perfect starter home or can accommodate senior living. Modified open concept floor plan offers a light-filled spacious living area. 2 large bedrooms and 2 full bathrooms featuring extra wide doorways and hallway. Easy access, roll-in master shower plus a walk-in closet with custom fitted shelves. The kitchen offers beautiful granite counter tops, a deep sink, white cabinets and stainless steel appliances. Enjoy eating at the breakfast counter or the kitchen dining area. The 2-car garage is partially drywalled, includes a washer and dryer set. The ultra private backyard boasts a beautiful, covered patio. Perfect for enjoying a summer evening or morning coffee! Gated side yard can be used as a dog run or garden area. Make this house your home in beautiful Banning, CA just minutes from major shopping outlets, Morongo Casino, iconic Palm Springs & the healing waters of Desert Hot Springs. Easy drive minutes from the freeway! No HOA & low property taxes.
Location
State CA
County Riverside
Area 263 - Banning/Beaumont/Cherry Valley
Rooms
Main Level Bedrooms 2
Interior
Interior Features Ceiling Fan(s), Granite Counters, High Ceilings, Storage, All Bedrooms Down, Walk-In Closet(s)
Heating Central
Cooling Central Air
Flooring Laminate, Tile
Fireplaces Type Living Room
Fireplace Yes
Appliance Dishwasher, Disposal, Gas Range, Microwave
Laundry In Garage
Exterior
Parking Features Door-Multi, Garage, Garage Door Opener
Garage Spaces 2.0
Garage Description 2.0
Pool None
Community Features Hiking, Mountainous, Street Lights
Utilities Available Electricity Connected, Natural Gas Connected, Phone Available, Sewer Connected, Water Connected
View Y/N Yes
View Mountain(s), Neighborhood
Roof Type Tile
Porch Concrete, Covered, Front Porch, Open, Patio
Attached Garage Yes
Total Parking Spaces 2
Private Pool No
Building
Lot Description Back Yard, Cul-De-Sac, Landscaped
Story 1
Entry Level One
Foundation Slab
Sewer Sewer Tap Paid
Water Public
Architectural Style Contemporary
Level or Stories One
New Construction No
Construction Status Turnkey
Schools
School District Banning Unified
Others
Senior Community No
Tax ID 535400007
Security Features Carbon Monoxide Detector(s),Smoke Detector(s)
Acceptable Financing Cash to New Loan, Conventional, Submit, USDA Loan, VA Loan
Listing Terms Cash to New Loan, Conventional, Submit, USDA Loan, VA Loan
Financing Conventional
Special Listing Condition Standard, Trust
Read Less
Want to know what your home might be worth? Contact us for a FREE valuation!

Our team is ready to help you sell your home for the highest possible price ASAP

Bought with TARAH VANGROUW • Mountain View Associates Real Estate





