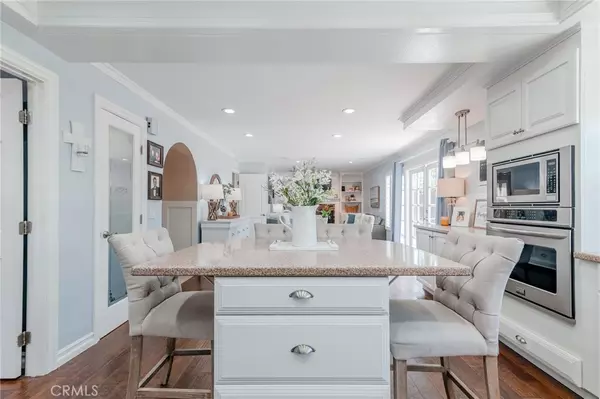$1,250,000
$1,299,900
3.8%For more information regarding the value of a property, please contact us for a free consultation.
24142 Kathy AVE Lake Forest, CA 92630
4 Beds
3 Baths
2,751 SqFt
Key Details
Sold Price $1,250,000
Property Type Single Family Home
Sub Type Single Family Residence
Listing Status Sold
Purchase Type For Sale
Square Footage 2,751 sqft
Price per Sqft $454
Subdivision Park West Estates (Pw)
MLS Listing ID OC22212885
Sold Date 12/23/22
Bedrooms 4
Full Baths 3
Condo Fees $85
Construction Status Updated/Remodeled,Turnkey
HOA Fees $85/mo
HOA Y/N Yes
Year Built 1979
Lot Size 5,248 Sqft
Property Description
Beautifully Upgraded Home with 4 Bedroom + Large Bonus Room located in the desirable Park West Estates Community! Main Floor Bedroom and Bath! HUGE BONUS ROOM currently being used as a media room featuring a large panel HD projector. As you enter the home, you can't help but notice the vaulted ceilings, wainscoting entryway, hardwood flooring, spacious living room, and custom distressed wood shiplap wall in the dining room. The gorgeous kitchen is light and bright with upgraded countertops, island seating, a coffee bar, newer stainless steel appliances, walk-in pantry, LED recessed lighting, crown molding, and custom cabinets with ample storage space. French doors lead you out to the pool size backyard, perfect for entertaining! The bistro-lighted Gazebo with a sound system sets the perfect ambiance while you relax in the spa. On chilly evenings, gather around the Fire Pit to warm up or make s'mores. There are 2 large planter boxes to grow your own herbs or vegetables. Upstairs is the spacious primary bedroom with high ceilings, lots of windows and natural light, wood shutters, 2 walk-in closets, shiplap wall panels, newer carpet, and a modern light fixture over the bed. The en-suite bathroom has ample storage space with dual vanities and a large jetted bathtub. Additional upgrades: Roof (2018), new HVAC system (AC and Furnace), whole house fan, home audio system, built-in cabinets in the family room, plus much more! And to top it off, you will have full access to the resort-like Sun and Sail Club for the entire family! The HOA amenities include access to the lake with sailing, boating, and fishing, 3 swimming pools, jacuzzi, gym, clubhouse, volleyball, tennis, basketball, and pickleball courts, tot lot, and a full calendar of fun-filled events all year. This home is in close proximity to award-winning schools, parks, trails, Lake Forest Sports Park, Dining, Shopping, 5/405 freeway, and toll roads.
Location
State CA
County Orange
Area Ls - Lake Forest South
Zoning R-1
Rooms
Main Level Bedrooms 1
Interior
Interior Features Breakfast Bar, Built-in Features, Ceiling Fan(s), Cathedral Ceiling(s), Separate/Formal Dining Room, Eat-in Kitchen, Bedroom on Main Level, Primary Suite, Walk-In Pantry, Walk-In Closet(s)
Heating Central
Cooling Central Air, Attic Fan
Flooring Carpet, Tile, Wood
Fireplaces Type Family Room
Fireplace Yes
Appliance Dishwasher, Gas Cooktop, Gas Oven, Ice Maker, Microwave, Refrigerator, Range Hood, Self Cleaning Oven, Trash Compactor, Vented Exhaust Fan
Laundry Common Area
Exterior
Exterior Feature Fire Pit
Parking Features Door-Multi, Direct Access, Garage
Garage Spaces 2.0
Garage Description 2.0
Fence Block, Wood
Pool Community, Association
Community Features Biking, Dog Park, Lake, Street Lights, Suburban, Fishing, Pool
Amenities Available Billiard Room, Clubhouse, Sport Court, Fitness Center, Meeting Room, Meeting/Banquet/Party Room, Outdoor Cooking Area, Barbecue, Picnic Area, Playground, Pickleball, Pool, Recreation Room, Sauna, Spa/Hot Tub, Tennis Court(s)
Waterfront Description Across the Road from Lake/Ocean,Lake,Lake Privileges
View Y/N Yes
View Hills, Mountain(s)
Accessibility No Stairs
Porch Concrete
Attached Garage Yes
Total Parking Spaces 2
Private Pool No
Building
Lot Description 0-1 Unit/Acre
Story 2
Entry Level Two
Foundation Slab
Sewer Public Sewer
Water Public
Level or Stories Two
New Construction No
Construction Status Updated/Remodeled,Turnkey
Schools
Elementary Schools Rancho Canada
Middle Schools Serrano Intermediate
High Schools El Toro
School District Saddleback Valley Unified
Others
HOA Name Lake Forest II
Senior Community No
Tax ID 61458327
Security Features Prewired,Fire Detection System,Smoke Detector(s)
Acceptable Financing Cash, Cash to New Loan, Conventional, FHA, Fannie Mae, VA Loan
Listing Terms Cash, Cash to New Loan, Conventional, FHA, Fannie Mae, VA Loan
Financing Conventional
Special Listing Condition Standard
Read Less
Want to know what your home might be worth? Contact us for a FREE valuation!

Our team is ready to help you sell your home for the highest possible price ASAP

Bought with Connor Wiegmann • First Team Real Estate






