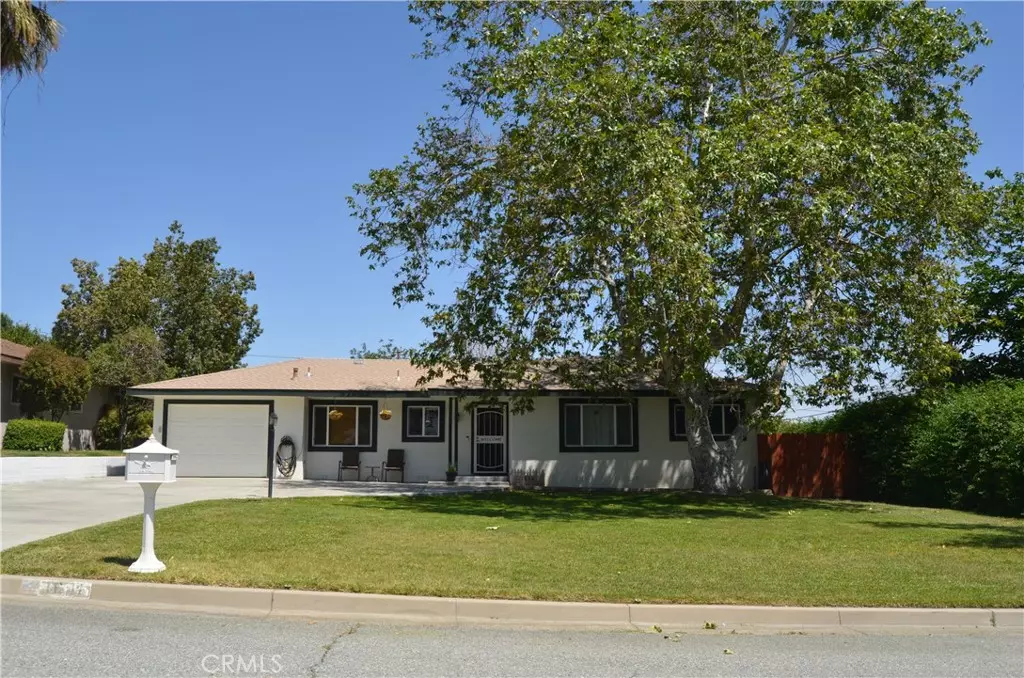$499,000
$505,000
1.2%For more information regarding the value of a property, please contact us for a free consultation.
1644 N Murray ST Banning, CA 92220
4 Beds
2 Baths
2,166 SqFt
Key Details
Sold Price $499,000
Property Type Single Family Home
Sub Type Single Family Residence
Listing Status Sold
Purchase Type For Sale
Square Footage 2,166 sqft
Price per Sqft $230
MLS Listing ID EV22095138
Sold Date 12/09/22
Bedrooms 4
Full Baths 2
Construction Status Turnkey
HOA Y/N No
Year Built 1954
Lot Size 10,890 Sqft
Property Description
Come take a look. This house has great value with a low price per square foot. This is a well maintained beautiful 4 bedrooms, 2 bathrooms inside this 2,166 square foot home. All this on a landscaped 1/4 of an acre with great mature shade trees. The home has a split bedroom floor plan. The primary bedroom suite is very spacious, large soaking tub, separate shower and a walk in closet. New roof. Crown molding, new paint inside and out and much more. Make this beautiful house your new home!
Location
State CA
County Riverside
Area 263 - Banning/Beaumont/Cherry Valley
Zoning R1
Rooms
Main Level Bedrooms 4
Interior
Interior Features Ceiling Fan(s), Separate/Formal Dining Room, Granite Counters, Tandem, Unfurnished, All Bedrooms Down, Primary Suite, Walk-In Closet(s)
Heating Central, Forced Air, Natural Gas, Zoned
Cooling Central Air, Dual, Electric, Whole House Fan
Flooring Laminate, Tile, Wood
Fireplaces Type None
Fireplace No
Appliance Convection Oven, Dishwasher, Electric Range, Free-Standing Range, Disposal, Gas Range, Gas Water Heater, Tankless Water Heater, Water To Refrigerator
Laundry Washer Hookup, Gas Dryer Hookup, In Garage
Exterior
Parking Features Concrete, Direct Access, Door-Single, Driveway, Garage Faces Front, Garage, Garage Door Opener, Private, Tandem, Workshop in Garage
Garage Spaces 2.0
Garage Description 2.0
Fence Block, Chain Link, Wood, Wrought Iron
Pool None
Community Features Curbs, Storm Drain(s), Street Lights, Suburban
Utilities Available Electricity Connected, Natural Gas Connected, Sewer Connected, Water Connected
View Y/N Yes
View Mountain(s), Peek-A-Boo
Roof Type Composition
Porch Concrete
Attached Garage Yes
Total Parking Spaces 2
Private Pool No
Building
Lot Description Back Yard, Drip Irrigation/Bubblers, Front Yard, Sprinklers In Rear, Sprinklers In Front, Level, Sprinklers Timer, Sprinkler System, Yard
Faces West
Story 1
Entry Level One
Foundation Raised
Sewer Public Sewer, Sewer Tap Paid
Water Public
Architectural Style Ranch
Level or Stories One
New Construction No
Construction Status Turnkey
Schools
School District Banning Unified
Others
Senior Community No
Tax ID 534072007
Security Features Security System,Carbon Monoxide Detector(s),Smoke Detector(s)
Acceptable Financing Cash, Cash to New Loan, Conventional, FHA, Submit
Listing Terms Cash, Cash to New Loan, Conventional, FHA, Submit
Financing Conventional
Special Listing Condition Standard
Read Less
Want to know what your home might be worth? Contact us for a FREE valuation!

Our team is ready to help you sell your home for the highest possible price ASAP

Bought with Todd Mentch • Fathom Realty Group Inc.





