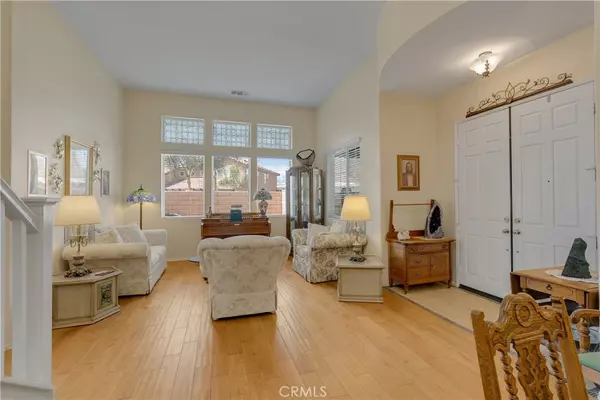$604,950
$584,950
3.4%For more information regarding the value of a property, please contact us for a free consultation.
1036 Foothill DR Banning, CA 92220
4 Beds
3 Baths
2,432 SqFt
Key Details
Sold Price $604,950
Property Type Single Family Home
Sub Type Single Family Residence
Listing Status Sold
Purchase Type For Sale
Square Footage 2,432 sqft
Price per Sqft $248
MLS Listing ID IV22125638
Sold Date 12/01/22
Bedrooms 4
Full Baths 3
HOA Y/N No
Year Built 2006
Lot Size 9,583 Sqft
Property Description
Immerse yourself in elegance and style in this beautiful abode set in an excellent Banning location. A variety of fruit trees dot your water-friendly front yard. Past the vibrant double-door entry, discover hardwood flooring, volume ceilings, and multiple windows that bathe your living and dining rooms in abundant natural light. A fireplace-warmed family room allows a seamless flow to the tiled breakfast nook. Let the home chef whip up delectable meals in the adjacent kitchen equipped with modern appliances, granite countertops, and plenty of cabinetry.
Upstairs, a versatile loft can be utilized to fit your specific needs. Wake up refreshed in your primary suite where you?ll have a walk-in closet and a 5-piece ensuite with a double vanity, soaking tub, and large shower. Glass sliders in the expansive sunroom lead to the covered patio, an ideal spot for alfresco entertaining. Other must-have features include a laundry room, water softener system, whole-house fan, owned solar, an insulated work studio, RV parking, and an attached 3-car garage. Come take a tour of this gem before it?s gone for good!
Location
State CA
County Riverside
Area 263 - Banning/Beaumont/Cherry Valley
Rooms
Main Level Bedrooms 1
Interior
Interior Features All Bedrooms Up, All Bedrooms Down
Heating Central
Cooling Central Air
Fireplaces Type Living Room
Fireplace Yes
Laundry Inside
Exterior
Garage Spaces 3.0
Garage Description 3.0
Pool None
Community Features Curbs
View Y/N Yes
View Mountain(s)
Attached Garage Yes
Total Parking Spaces 3
Private Pool No
Building
Lot Description 0-1 Unit/Acre
Story 2
Entry Level Two
Sewer Public Sewer
Water Public
Level or Stories Two
New Construction No
Schools
School District Banning Unified
Others
Senior Community No
Tax ID 535241020
Acceptable Financing Submit
Listing Terms Submit
Financing Conventional
Special Listing Condition Standard
Read Less
Want to know what your home might be worth? Contact us for a FREE valuation!

Our team is ready to help you sell your home for the highest possible price ASAP

Bought with Oscar Tortola • Oscar Tortola Group Real Estate Services





