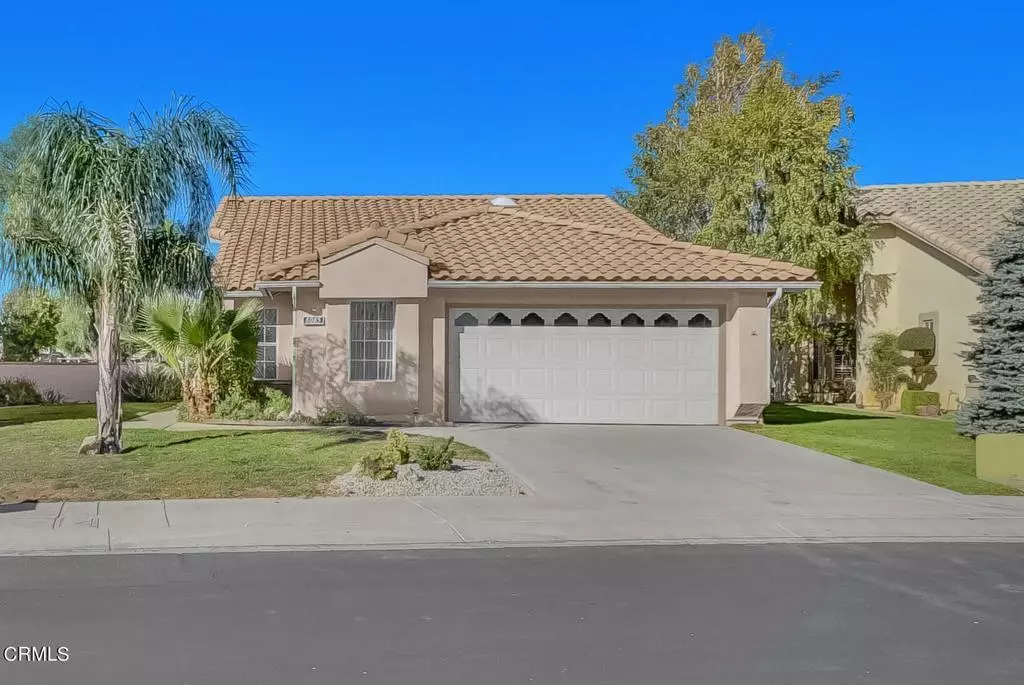$400,000
$399,000
0.3%For more information regarding the value of a property, please contact us for a free consultation.
6065 Ojai CIR Banning, CA 92220
3 Beds
2 Baths
1,195 SqFt
Key Details
Sold Price $400,000
Property Type Single Family Home
Sub Type Single Family Residence
Listing Status Sold
Purchase Type For Sale
Square Footage 1,195 sqft
Price per Sqft $334
MLS Listing ID P1-11810
Sold Date 11/30/22
Bedrooms 3
Full Baths 2
Condo Fees $336
Construction Status Updated/Remodeled
HOA Fees $336/mo
HOA Y/N Yes
Year Built 1989
Lot Size 5,227 Sqft
Property Description
Welcome home to enjoy a resort lifestyle at a truly affordable price. This beautifully appointed turnkey home is located in the desirable Sun Lakes Club Community. This newly updated home offers 3 bedrooms, 2 full bathrooms located in quiet a cul-de-sac near the main clubhouse. The open floorplan offers an open and airy feel with newly painted interior and new flooring in all living areas. Kitchen features new appliances, ample cabinetry with newly painted kitchen cabinets and new quartz countertops and fixtures. The bedrooms are spacious with plenty of closet space. This home is perfect for entertaining or just relaxing on the back patio to enjoy the amazing golf greens and mountain views. Sun Lakes Country Club is an active, 55+, guard gated community offering access to championship golf courses. The main clubhouse has banquet facilities, onsite restaurants, bar with lounge area and a host of community events. Enjoy both indoor and outdoor pool, spa, fitness facilities, tennis, bocce ball, pickle ball courts, a dog park area and much more. All available to meet many interests and hobbies. The community is conveniently located near shopping centers, restaurants and entertainment with easy freeway access and only a short drive to nearby Palm Springs. Come by to see what resort living is all about.
Location
State CA
County Riverside
Area 263 - Banning/Beaumont/Cherry Valley
Interior
Interior Features Ceiling Fan(s), Open Floorplan, Recessed Lighting, All Bedrooms Down, Primary Suite, Walk-In Closet(s)
Heating Central
Cooling Central Air
Fireplaces Type Family Room, Gas Starter
Fireplace Yes
Appliance Dishwasher, Gas Range, Range Hood, Self Cleaning Oven, Water Heater
Laundry Washer Hookup, Electric Dryer Hookup, Gas Dryer Hookup, In Garage
Exterior
Exterior Feature Rain Gutters
Parking Features Controlled Entrance, Door-Single, Garage
Garage Spaces 2.0
Garage Description 2.0
Fence See Remarks
Pool Association
Community Features Curbs, Golf, Street Lights, Sidewalks, Gated
Utilities Available Cable Available, Cable Connected, Electricity Connected, Natural Gas Connected, Sewer Connected, Water Connected
Amenities Available Bocce Court, Billiard Room, Call for Rules, Clubhouse, Controlled Access, Fitness Center, Golf Course, Management, Meeting/Banquet/Party Room, Other Courts, Barbecue, Pickleball, Pool, Pets Allowed, Recreation Room, RV Parking, Guard, Sauna, Spa/Hot Tub, Security, Cable TV
View Y/N Yes
View Golf Course
Roof Type Spanish Tile
Accessibility Accessible Doors
Porch Rear Porch
Attached Garage Yes
Total Parking Spaces 2
Private Pool Yes
Building
Lot Description Close to Clubhouse, Cul-De-Sac, Drip Irrigation/Bubblers, Front Yard, Sprinklers In Rear, Sprinklers In Front, On Golf Course, Sprinklers On Side
Story 1
Entry Level One
Foundation Slab
Sewer Sewer Tap Paid
Water Private
Level or Stories One
Construction Status Updated/Remodeled
Others
HOA Name Sun Lakes County Club
Senior Community Yes
Tax ID 440061012
Security Features Carbon Monoxide Detector(s),Security Gate,Gated Community,24 Hour Security,Smoke Detector(s)
Acceptable Financing Submit
Listing Terms Submit
Financing Conventional
Special Listing Condition Standard
Read Less
Want to know what your home might be worth? Contact us for a FREE valuation!

Our team is ready to help you sell your home for the highest possible price ASAP

Bought with JENNIFER MITCHELL • REDFIN

