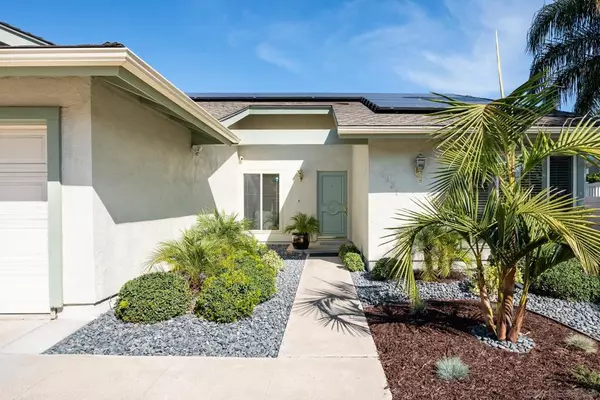$1,160,000
$1,149,000
1.0%For more information regarding the value of a property, please contact us for a free consultation.
7931 Laurelridge San Diego, CA 92120
4 Beds
2 Baths
1,890 SqFt
Key Details
Sold Price $1,160,000
Property Type Single Family Home
Sub Type Single Family Residence
Listing Status Sold
Purchase Type For Sale
Square Footage 1,890 sqft
Price per Sqft $613
Subdivision Del Cerro
MLS Listing ID 220027657SD
Sold Date 11/29/22
Bedrooms 4
Full Baths 2
HOA Y/N No
Year Built 1971
Lot Size 8 Sqft
Property Description
Light and bright Vista Del Cerro home with beautiful pool. Large living room with vaulted ceilings. Spacious family room with sleek gas fireplace and views of the backyard. The kitchen features granite counters, stainless steel appliances, and a gas range. Master bedroom with dual closets and backyard access. Stunning wood floors throughout the living areas, front bedroom, and master bedroom. Entertain in the gorgeous backyard and take advantage of the swimming pool. Brand new paint throughout. Solar for reduced energy bills. Waterwise landscaping. Three car garage. Walk to highly rated Dailard Elementary and beautiful Dailard Park. A great value and a true must see! Equipment: Range/Oven Sewer: Sewer Connected Topography: LL
Location
State CA
County San Diego
Area 92120 - Del Cerro
Interior
Interior Features Main Level Primary
Heating Forced Air, Natural Gas
Cooling Central Air
Flooring Carpet, Wood
Fireplaces Type Family Room
Fireplace Yes
Appliance Dishwasher, Disposal, Gas Water Heater, Refrigerator
Laundry Electric Dryer Hookup, Laundry Room
Exterior
Parking Features Driveway
Garage Spaces 3.0
Garage Description 3.0
Fence Partial
Pool Private
Roof Type Composition
Attached Garage Yes
Total Parking Spaces 6
Private Pool Yes
Building
Story 1
Entry Level One
Level or Stories One
Others
Senior Community No
Tax ID 4562401700
Acceptable Financing Cash, Conventional, FHA, VA Loan
Listing Terms Cash, Conventional, FHA, VA Loan
Financing Conventional
Read Less
Want to know what your home might be worth? Contact us for a FREE valuation!

Our team is ready to help you sell your home for the highest possible price ASAP

Bought with Noah Grassi • Compass






