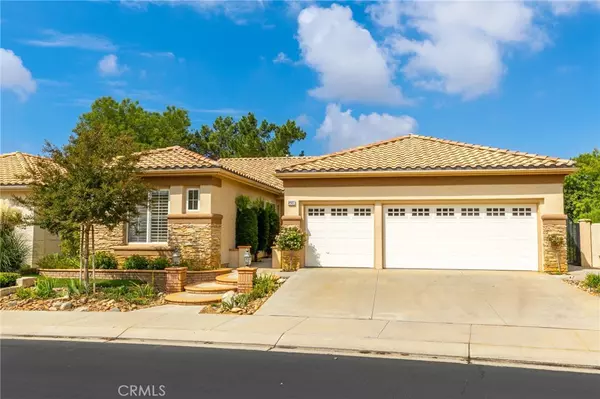$450,000
$499,900
10.0%For more information regarding the value of a property, please contact us for a free consultation.
1359 Sea Pines DR Banning, CA 92220
2 Beds
3 Baths
2,219 SqFt
Key Details
Sold Price $450,000
Property Type Single Family Home
Sub Type Single Family Residence
Listing Status Sold
Purchase Type For Sale
Square Footage 2,219 sqft
Price per Sqft $202
MLS Listing ID EV22201863
Sold Date 11/18/22
Bedrooms 2
Full Baths 2
Condo Fees $336
HOA Fees $336/mo
HOA Y/N Yes
Year Built 1997
Lot Size 6,098 Sqft
Property Description
Welcome to Sun Lakes Country Club, a golf course community with private security located in the historical pass area. This beautiful home called the Wisteria is situated on the golf course and features 2219 sq. feet of the most wonderfully unique amenities including a 3 car garage. As you enter this splendid home the inviting living room captures the serene golf course views which extend along the backyard. The spacious kitchen offers plenty of room for entertaining with a double oven, expanded work area and overlooks the family room with a fireplace. The master bedroom suite features a sliding door that leads to the patio area and once again provides fabulous views. The master bedroom dressing area has a full bath tub, walk-in shower, double sinks and an oversized walk-in closet. A comfortable guest bedroom is conveniently located right next to the full guest bathroom, allowing your guest full privacy. There is a unique multi-functional living space that could be used as a den, office or art studio with a generous amount of natural lighting. You will find an abundant amount of square footage in the bonus room which could be used for anything your heart desires. The indoor laundry room fully equipped with a utility sink and plenty of cabinets is sure to please any homeowner. This home also includes shutters, tile, and carpet through-out, which adds a real feeling of warmth. A stunning patio area that overlooks a soothing water feature will quickly become the heart of the home and is perfect for family gatherings or just enjoying a cup of coffee with a front row seat to nature! The Wisteria is the only floorplan in Sun Lakes Country Club that offers a real 3 car garage and this garage also includes a spacious workshop area. This active adult community is one of Southern California's best kept secret and retiring in this marvelous home is your dream come true!
Location
State CA
County Riverside
Area 263 - Banning/Beaumont/Cherry Valley
Rooms
Main Level Bedrooms 2
Interior
Interior Features Ceiling Fan(s), Tile Counters, Primary Suite, Walk-In Closet(s)
Heating Forced Air, Fireplace(s)
Cooling Central Air
Flooring Carpet, Tile, Vinyl
Fireplaces Type Family Room, Gas
Fireplace Yes
Appliance Double Oven, Dishwasher, Disposal, Gas Oven, Gas Range, Gas Water Heater, Refrigerator, Self Cleaning Oven
Laundry Gas Dryer Hookup, Laundry Room
Exterior
Parking Features Concrete, Door-Multi, Driveway, Garage Faces Front, Garage, Golf Cart Garage, Garage Door Opener
Garage Spaces 3.0
Garage Description 3.0
Fence Stucco Wall, Vinyl, Wood
Pool Fenced, Heated, Association
Community Features Golf, Gutter(s), Storm Drain(s), Street Lights, Sidewalks, Gated
Utilities Available Cable Connected, Electricity Connected, Natural Gas Connected, Sewer Connected, Water Connected
Amenities Available Bocce Court, Billiard Room, Clubhouse, Controlled Access, Fitness Center, Golf Course, Game Room, Meeting Room, Meeting/Banquet/Party Room, Outdoor Cooking Area, Barbecue, Picnic Area, Paddle Tennis, Pickleball, Pool, Pet Restrictions, Pets Allowed, Recreation Room, RV Parking, Spa/Hot Tub, Security
View Y/N Yes
View Golf Course, Hills, Mountain(s), Trees/Woods
Roof Type Tile
Accessibility Grab Bars
Porch Concrete, Covered, Wood
Attached Garage Yes
Total Parking Spaces 3
Private Pool No
Building
Lot Description Lawn, Sprinkler System
Faces East
Story One
Entry Level One
Sewer Public Sewer
Water Public
Level or Stories One
New Construction No
Schools
School District Banning Unified
Others
HOA Name Sun Lakes Country Club
Senior Community Yes
Tax ID 421480005
Security Features Gated with Guard,Gated Community,Smoke Detector(s)
Acceptable Financing Cash, Cash to New Loan, Conventional, VA Loan
Listing Terms Cash, Cash to New Loan, Conventional, VA Loan
Financing Cash
Special Listing Condition Trust
Read Less
Want to know what your home might be worth? Contact us for a FREE valuation!

Our team is ready to help you sell your home for the highest possible price ASAP

Bought with Rex Riffel • Express Real Estate Group





