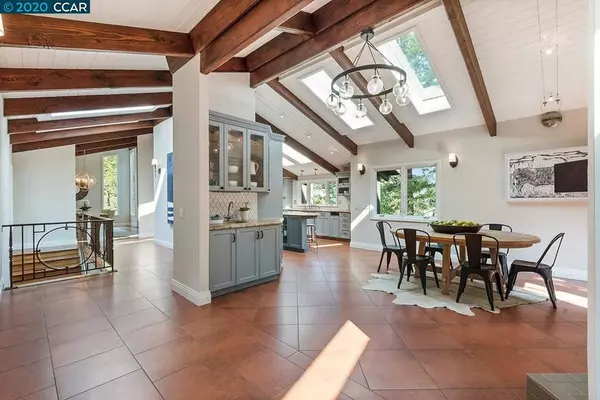$2,250,000
$2,250,000
For more information regarding the value of a property, please contact us for a free consultation.
1207 Camino Vallecito Lafayette, CA 94549
6 Beds
5 Baths
4,185 SqFt
Key Details
Sold Price $2,250,000
Property Type Single Family Home
Sub Type Single Family Residence
Listing Status Sold
Purchase Type For Sale
Square Footage 4,185 sqft
Price per Sqft $537
Subdivision Happy Valley
MLS Listing ID 40924354
Sold Date 11/02/20
Bedrooms 6
Full Baths 4
Half Baths 1
HOA Y/N No
Year Built 1979
Lot Size 0.760 Acres
Property Description
Tucked in a valley of mature oaks and redwoods, this contemporary Happy Valley home blends modern & traditional design with open living spaces, high-end finishes & abundant natural light. This home's flexible floorplan has wonderful flow while connecting to its natural surroundings including living room with soaring ceilings, spacious dining area, updated gourmet kitchen, light-filled bonus room, 2 staircases, expansive primary retreat & separate bedroom wing.With multiple deck spaces, a level turf lawn & quiet cul-de-sac location, the .76-acre grounds serve as an incredible extension of the home with multiple venues for casual entertaining, gardening, relaxation, and play! Located just 20 miles from San Francisco, in both a rural and friendly pocket of Lafayette, this home's location is ideal with highlights including easy access to walking paths, town, the Lafayette Reservoir, Oakwood Athletic Club, local commute routes, & award-winning Lafayette & Acalanes School District schools.
Location
State CA
County Contra Costa
Interior
Heating Forced Air
Cooling Central Air
Flooring Carpet, Stone, Wood
Fireplaces Type Living Room
Fireplace Yes
Appliance Gas Water Heater
Exterior
Parking Features Garage, Garage Door Opener
Garage Spaces 3.0
Garage Description 3.0
Pool None
Roof Type Shingle
Attached Garage Yes
Total Parking Spaces 3
Private Pool No
Building
Lot Description Back Yard, Cul-De-Sac, Sloped Down, Garden
Story Two
Entry Level Two
Sewer Public Sewer
Architectural Style Contemporary
Level or Stories Two
Schools
School District Acalanes
Others
Tax ID 2461300176
Acceptable Financing Cash, Conventional
Listing Terms Cash, Conventional
Read Less
Want to know what your home might be worth? Contact us for a FREE valuation!

Our team is ready to help you sell your home for the highest possible price ASAP

Bought with Lori Nader • RE/MAX Accord





