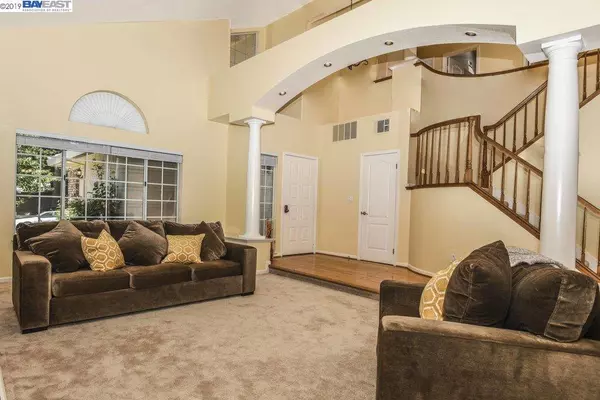$1,168,000
$1,198,000
2.5%For more information regarding the value of a property, please contact us for a free consultation.
729 Sweet Water Dr Danville, CA 94506
5 Beds
3 Baths
3,237 SqFt
Key Details
Sold Price $1,168,000
Property Type Single Family Home
Sub Type Single Family Residence
Listing Status Sold
Purchase Type For Sale
Square Footage 3,237 sqft
Price per Sqft $360
Subdivision Shadow Creek
MLS Listing ID 40874186
Sold Date 11/22/19
Bedrooms 5
Full Baths 3
Condo Fees $95
HOA Fees $95/mo
HOA Y/N Yes
Year Built 1991
Lot Size 7,200 Sqft
Property Description
This Shadow Creek El Grande model home with quality craftsmanship and has been meticulously maintained could be yours. Lovely 5 bedrooms and 3 full baths home with terrific floor plan, oversized living spaces and premium finishes make this home the one. Featuring a lovely foyer w/hardwood floors, formal living and dining room, main level laundry, 1 bedroom and full bath downstairs. 3 car attached garage. Enjoy entertaining in your gorgeous and upgraded kitchen w/granite counters, stainless steel appliances, electric cooktop and eat-in area. Updated master bathroom with granite and tile, new cabinets, heated floors, shower stall w/dual shower heads and built-in seat. Walk-in closet. Row of Redwood trees provides privacy and shade in the backyard with mature fruit trees. Other features and upgrades include whole house attic fan, tankless water heater and fireplaces facings. 2 community pools and clubhouse available for rent and near highly rated schools. Close to upper pool and trails.
Location
State CA
County Contra Costa
Interior
Heating Forced Air
Cooling Central Air, See Remarks
Flooring Carpet, Tile, Vinyl, Wood
Fireplaces Type Family Room, Gas Starter, Living Room, Primary Bedroom
Fireplace Yes
Appliance Dryer, Washer
Exterior
Parking Features Garage, Garage Door Opener
Garage Spaces 3.0
Garage Description 3.0
Pool Association
Amenities Available Clubhouse, Playground, Pool
Roof Type Tile
Accessibility None
Attached Garage Yes
Total Parking Spaces 3
Private Pool No
Building
Lot Description Back Yard, Front Yard, Sprinklers In Rear, Sprinklers In Front
Story Two
Entry Level Two
Foundation Slab
Architectural Style Traditional
Level or Stories Two
Others
HOA Name SHADOW CREEK HOA
Tax ID 2207410040
Acceptable Financing Cash, Conventional
Listing Terms Cash, Conventional
Read Less
Want to know what your home might be worth? Contact us for a FREE valuation!

Our team is ready to help you sell your home for the highest possible price ASAP

Bought with Grace Hu • MAXREAL






