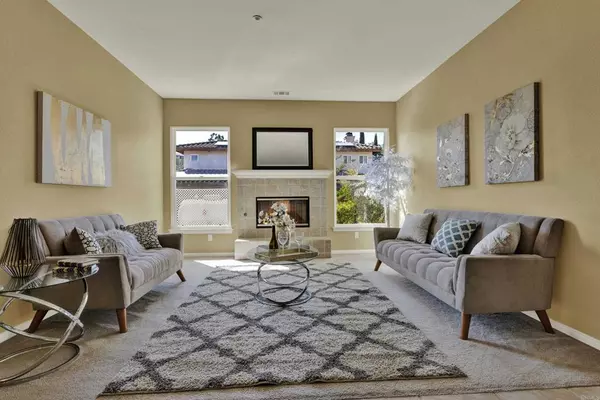$870,000
$899,000
3.2%For more information regarding the value of a property, please contact us for a free consultation.
28232 Meadow Glen Way W Escondido, CA 92026
3 Beds
3 Baths
2,706 SqFt
Key Details
Sold Price $870,000
Property Type Single Family Home
Sub Type Single Family Residence
Listing Status Sold
Purchase Type For Sale
Square Footage 2,706 sqft
Price per Sqft $321
Subdivision Hidden Meadows (905)
MLS Listing ID NDP2206122
Sold Date 09/21/22
Bedrooms 3
Full Baths 3
Condo Fees $195
HOA Fees $195/mo
HOA Y/N Yes
Year Built 2005
Lot Size 0.500 Acres
Property Description
Very hard to find and much sought-after, single level home in the popular Hidden Meadows Neighborhood of Escondido. This spacious 2706 sq ft home has 3 Bedrooms, 3 full baths, plus an office/den that could be a 4th bedroom. You will find a separate, formal living room with a cozy fireplace and a separate formal dining room. Continuing, you will enter the open, spacious kitchen that is large enough for another table. Here you will find Granite Countertops with an abundance of counter space plus a huge Island with a granite top, double sink, and seating for 3. There is a double door pantry that feels like a walk-in pantry. Next to the pantry is a built-in workstation/desk with even more cabinets. Remaining with the home is a stainless-steel side by side refrigerator, stainless steel 5 burner stove top, stainless steel built in oven, stainless steel microwave and stainless-steel dishwasher. The Kitchen is open to the Family Room that also has a gas fireplace and a door leading out to the backyard. The formal dining room, kitchen and family room have an open concept feel to it where good times can be easily shared with family and friends. The Master bedroom is very spacious with a large master bath that includes a double vanity, A large stand-alone shower, a jetted garden size tub and a walk in closet big enough for more than one person to share. The closet has an organizational unit from the Container Store that can be customized to fit your personal needs. The other two bedrooms share a Jack n' Jill Bathroom with shower/tub combo and double vanity. These two bedrooms have mirrored closet doors and customized units in the closets that make them even more spacious. There is an indoor laundry with a washer and dryer that will remain with the home. The home sits on a large .5-acre lot. The backyard has a pergola, stamped and stained concrete, a fire pit, a propane hookup ready for a gas barbecue, an Apple tree, a Pomegranate tree, a separate area perfect for a garden with its own drip system, and a very large grassy side yard perfect for a dog, playground equipment or whatever your heart desires. On one side there is a newer 8-foot fence for lots of privacy. There is a slope with a cascading rock waterfall feature and steps going to top of slope with a 10 by 10 ft paver deck and amazing views. Up top is wrought iron fencing and an easement/green space that will never have anything built behind it, which adds even more privacy. The Garage is a 3-car finished garage with sealed epoxy flooring. Garage has a 220-volt connection set up for charging your electric car. All around this home, front, back, and side, are amazing views of the foothills and is quiet, serene, and peaceful. Even though it feels as if you're in the country, you are only a 5 minute drive to the 15, and still very close to anything you need like shopping, dining out and lots of entertainment. The owned solar will be paid off at close of escrow. This is one home you won't want to miss.
Location
State CA
County San Diego
Area 92026 - Escondido
Zoning R-1
Interior
Interior Features Jack and Jill Bath, Walk-In Closet(s)
Cooling Central Air
Fireplaces Type Family Room, Living Room
Fireplace Yes
Appliance Dishwasher, Gas Cooktop, Disposal, Dryer, Washer
Laundry Inside
Exterior
Garage Spaces 3.0
Garage Description 3.0
Pool Community, Association
Community Features Foothills, Street Lights, Pool
Amenities Available Pool, Tennis Court(s)
View Y/N Yes
View Hills
Attached Garage Yes
Total Parking Spaces 3
Private Pool No
Building
Lot Description Back Yard, Front Yard, Landscaped
Story One
Entry Level One
Sewer Public Sewer
Water Public
Level or Stories One
Schools
School District Escondido Union
Others
HOA Name The Meadows
Senior Community No
Tax ID 1867320600
Acceptable Financing Cash, Conventional, FHA, VA Loan
Listing Terms Cash, Conventional, FHA, VA Loan
Financing Conventional
Special Listing Condition Standard
Read Less
Want to know what your home might be worth? Contact us for a FREE valuation!

Our team is ready to help you sell your home for the highest possible price ASAP

Bought with Xi Jin • United Guardians Realty





