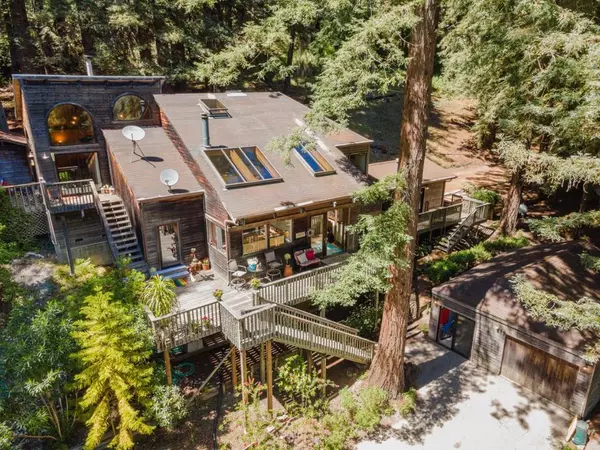$1,300,000
$1,300,000
For more information regarding the value of a property, please contact us for a free consultation.
455 Hawks Hill RD Scotts Valley, CA 95066
3 Beds
3 Baths
2,800 SqFt
Key Details
Sold Price $1,300,000
Property Type Single Family Home
Sub Type Single Family Residence
Listing Status Sold
Purchase Type For Sale
Square Footage 2,800 sqft
Price per Sqft $464
MLS Listing ID ML81891510
Sold Date 09/14/22
Bedrooms 3
Full Baths 2
Half Baths 1
HOA Y/N No
Year Built 1979
Lot Size 2.562 Acres
Property Description
Beautiful home in the Exclusive & Private Community of Weston Rd. Local architect Alan Burrus has custom designed this Rustic modern mountain home w/ an open home that's over 2.800+ sf. situated on 2.5+ wooded acres. Experience magnificent views of nature and natural light as it fills every room through the large windows, multiple skylights on each floor and vaulted open wood-open beam ceilings. Spacious primary suite was built in 2000 w/ large jacuzzi bath, floating Glass Shower. The large walk-in closet has Built-in cabinetry w/ laundry inside. Upstairs is the kitchen, office , family room, living room and an awesome library/bonus room. Relax in one of the many nooks. Additional bedroom has its own private deck w/ so much potential as it has a separate entrance. There are several storage sheds on the property. Detached 2-car garage and detached garage with attached studio. Views to Monterey Bay. Close to Beaches, Parks, Farmers Market, Wine Tasting, Restaurants, and Freeways.
Location
State CA
County Santa Cruz
Area 699 - Not Defined
Zoning SU
Interior
Interior Features Breakfast Bar
Heating Floor Furnace
Flooring Carpet, Laminate, Tile
Fireplaces Type Family Room, Free Standing, Living Room, Wood Burning
Fireplace Yes
Appliance Electric Cooktop, Disposal
Exterior
Parking Features Other
Garage Spaces 3.0
Garage Description 3.0
Pool None
View Y/N Yes
View Trees/Woods
Roof Type Composition
Attached Garage No
Total Parking Spaces 3
Private Pool No
Building
New Construction No
Schools
School District Other
Others
Tax ID 09335109000
Financing Conventional
Special Listing Condition Standard
Read Less
Want to know what your home might be worth? Contact us for a FREE valuation!

Our team is ready to help you sell your home for the highest possible price ASAP

Bought with Zachary Hoag • eXp Realty of California Inc






