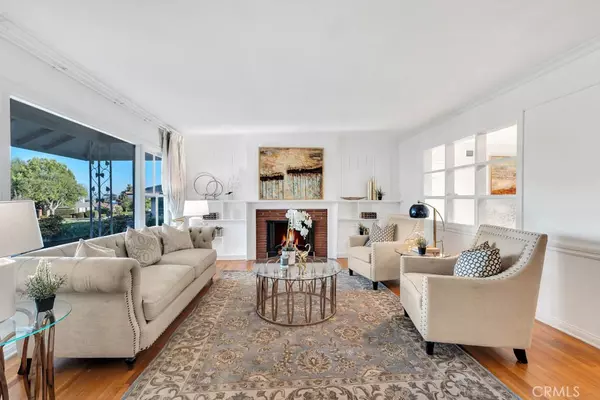$2,320,000
$2,179,000
6.5%For more information regarding the value of a property, please contact us for a free consultation.
1385 Belhaven RD San Marino, CA 91108
4 Beds
3 Baths
2,546 SqFt
Key Details
Sold Price $2,320,000
Property Type Single Family Home
Sub Type Single Family Residence
Listing Status Sold
Purchase Type For Sale
Square Footage 2,546 sqft
Price per Sqft $911
MLS Listing ID SR22147835
Sold Date 08/23/22
Bedrooms 4
Full Baths 3
Construction Status Termite Clearance,Turnkey
HOA Y/N No
Year Built 1948
Lot Size 10,824 Sqft
Property Description
This single-story charmer in Prime San Marino has it all! With a large, flat, and private lot at 10,823 sq ft, it is the perfect space to put in a pool and turn it into a resort backyard. The bright and airy open floor plan boasts a spacious living room, large great room, and dining area incorporating lots of natural light into the space welcoming you into the large and private backyard via double French sliders. This home has four bedrooms – two spacious bedrooms at the front and two bedrooms on either side of the family room, both with attached bathrooms. Hardwood floors throughout. As you enter the light and bright home you are led into the gorgeous living room with a wood burning fireplace. The living room leads you to another very large living room incorporating lots of natural light with a cozy fireplace (this home basically has 2 large living rooms). The open kitchen, which is connected to the formal dining room, has tile counter tops and cabinetry – perfect for the chef in the family. A dedicated laundry room with side-by-side washer and dryer is a nice touch. The 2-car garage is attached to the house via a convenient access in the great room. And best of all it is walking distance to the famed San Marino High School, places of worship, and a nearby Trader Joes, plus other stores. Come take a tour while it is still available!
Location
State CA
County Los Angeles
Area 655 - San Marino
Rooms
Main Level Bedrooms 4
Interior
Interior Features Open Floorplan, Tile Counters, Bedroom on Main Level, Main Level Primary, Primary Suite, Walk-In Closet(s)
Heating Central
Cooling Central Air
Flooring Wood
Fireplaces Type Family Room, Living Room
Fireplace Yes
Appliance Washer
Laundry Laundry Room
Exterior
Parking Features Direct Access, Garage
Garage Spaces 2.0
Garage Description 2.0
Pool None
Community Features Curbs, Gutter(s), Hiking, Park, Street Lights, Sidewalks
View Y/N No
View None
Porch Concrete, Covered, Open, Patio
Attached Garage Yes
Total Parking Spaces 2
Private Pool No
Building
Lot Description 0-1 Unit/Acre, Front Yard, Garden, Sprinkler System
Story One
Entry Level One
Sewer Public Sewer
Water Public
Architectural Style Traditional
Level or Stories One
New Construction No
Construction Status Termite Clearance,Turnkey
Schools
School District San Marino Unified
Others
Senior Community No
Tax ID 5332005001
Security Features Prewired,Carbon Monoxide Detector(s),Smoke Detector(s)
Acceptable Financing Conventional
Listing Terms Conventional
Financing Contract
Special Listing Condition Standard
Read Less
Want to know what your home might be worth? Contact us for a FREE valuation!

Our team is ready to help you sell your home for the highest possible price ASAP

Bought with JULIE XING • ESTATES ROYALE





