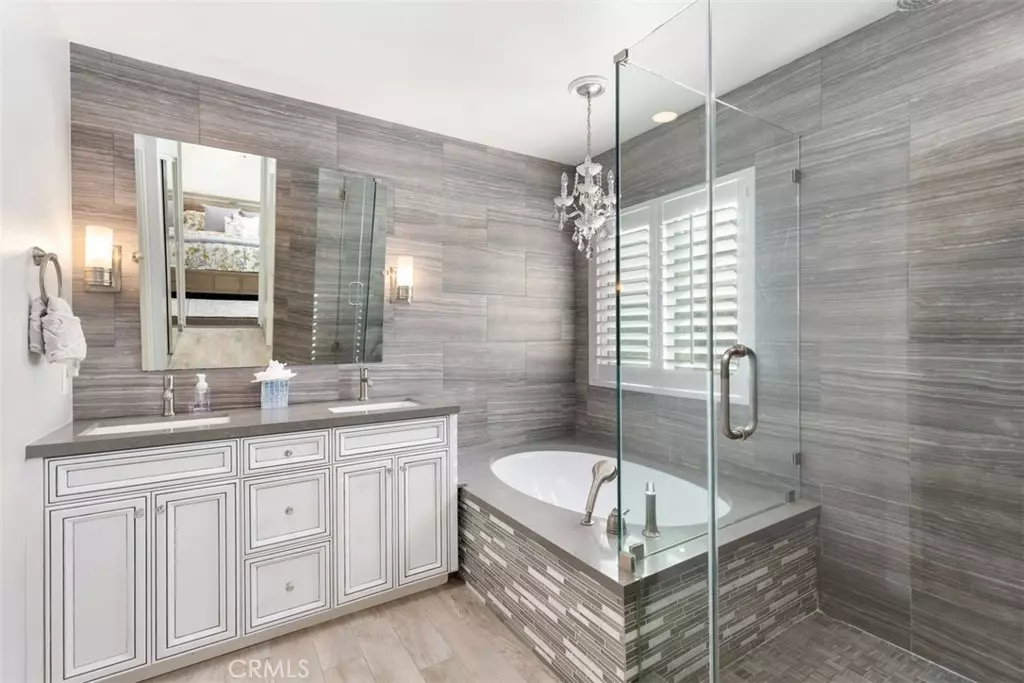$1,300,000
$1,299,000
0.1%For more information regarding the value of a property, please contact us for a free consultation.
29 Apache DR Trabuco Canyon, CA 92679
4 Beds
3 Baths
2,176 SqFt
Key Details
Sold Price $1,300,000
Property Type Single Family Home
Sub Type Single Family Residence
Listing Status Sold
Purchase Type For Sale
Square Footage 2,176 sqft
Price per Sqft $597
Subdivision California Landmark (Calm)
MLS Listing ID OC22089480
Sold Date 08/10/22
Bedrooms 4
Full Baths 2
Half Baths 1
Condo Fees $82
Construction Status Turnkey
HOA Fees $82/mo
HOA Y/N Yes
Year Built 1996
Lot Size 3,998 Sqft
Property Description
Welcome to 29 Apache, an absolutely beautiful California Landmark home with 4 bedrooms plus loft is waiting for you. This home is situated in the Wagon Wheel neighborhood in South Orange County. It has everything you are looking for and more - from the gorgeous color palette that every buyer wants right now to the beautiful designer fixtures and finishes. Warm, rich wood-tile floors, gray and white tile and paint, quartz, and an outdoor room with a built-in fireplace and flat screen tv. Stylish and timeless features include wood tile flooring throughout, upgraded baseboards, plantation shutters and window coverings, custom window and door casings, built-ins, and designer lighting & fixtures. A beautiful kitchen with two-tone gray and white cabinets, quartz countertops and a subway tile backsplash, plus upgraded stainless steel appliances. There are custom French doors opening out to the backyard, a fireplace with tile detail, mantle, and built-in media cabinetry in the expansive family room/great room. A spacious living room with soaring ceilings leads into a dining room with French doors leading to a private backyard. An updated powder room includes an elegant sink, cabinetry, and lighting. First floor laundry room/mud room with quartz counters, designer cabinets and mosaic tile walls. Decorative shiplap wall treatment and luxurious spa-like master bath with tiled walls, quartz counters, frameless shower and pencil tile surround the soaking tub in grand master suite. Additionally, there are three secondary bedrooms on the second level, with a custom loft featuring storage and a built-in desk. This designer-inspired covered outdoor entertaining area features a wood tile patio, stacked stone fireplace, covered TV, fire pit, fountain, speakers & barbecue with bar. This is an outstanding property!
Location
State CA
County Orange
Area Ww - Wagon Wheel
Interior
Interior Features Breakfast Bar, Built-in Features, Cathedral Ceiling(s), Separate/Formal Dining Room, High Ceilings, Recessed Lighting, Two Story Ceilings, Wired for Sound, All Bedrooms Up, Loft, Primary Suite, Walk-In Closet(s)
Heating Forced Air
Cooling Central Air
Fireplaces Type Family Room, Gas, Gas Starter, Outside
Fireplace Yes
Appliance Barbecue, Dishwasher, Gas Oven, Gas Range, Gas Water Heater, Microwave, Refrigerator, Self Cleaning Oven
Laundry Washer Hookup, Gas Dryer Hookup, Inside, Laundry Room
Exterior
Exterior Feature Barbecue
Garage Door-Multi, Direct Access, Garage, Garage Door Opener
Garage Spaces 3.0
Garage Description 3.0
Fence Block, Wood, Wrought Iron
Pool None
Community Features Curbs, Storm Drain(s), Street Lights, Suburban, Sidewalks
Utilities Available Cable Available, Electricity Available, Electricity Connected, Natural Gas Available, Natural Gas Connected, Phone Available, Sewer Available, Sewer Connected, Water Available, Water Connected
Amenities Available Other Courts, Picnic Area, Playground
View Y/N Yes
View Neighborhood
Roof Type Tile
Accessibility None
Porch Concrete, Front Porch, Tile
Attached Garage Yes
Total Parking Spaces 3
Private Pool No
Building
Lot Description 0-1 Unit/Acre
Story Two
Entry Level Two
Foundation Slab
Sewer Public Sewer
Water Public
Architectural Style Traditional
Level or Stories Two
New Construction No
Construction Status Turnkey
Schools
High Schools Tesoro
School District Capistrano Unified
Others
HOA Name Wagon Wheel
Senior Community No
Tax ID 77906111
Security Features Carbon Monoxide Detector(s),Smoke Detector(s)
Acceptable Financing Cash, Conventional
Listing Terms Cash, Conventional
Financing Conventional
Special Listing Condition Standard
Read Less
Want to know what your home might be worth? Contact us for a FREE valuation!

Our team is ready to help you sell your home for the highest possible price ASAP

Bought with Tom Schulze • Wise Choices Realty






