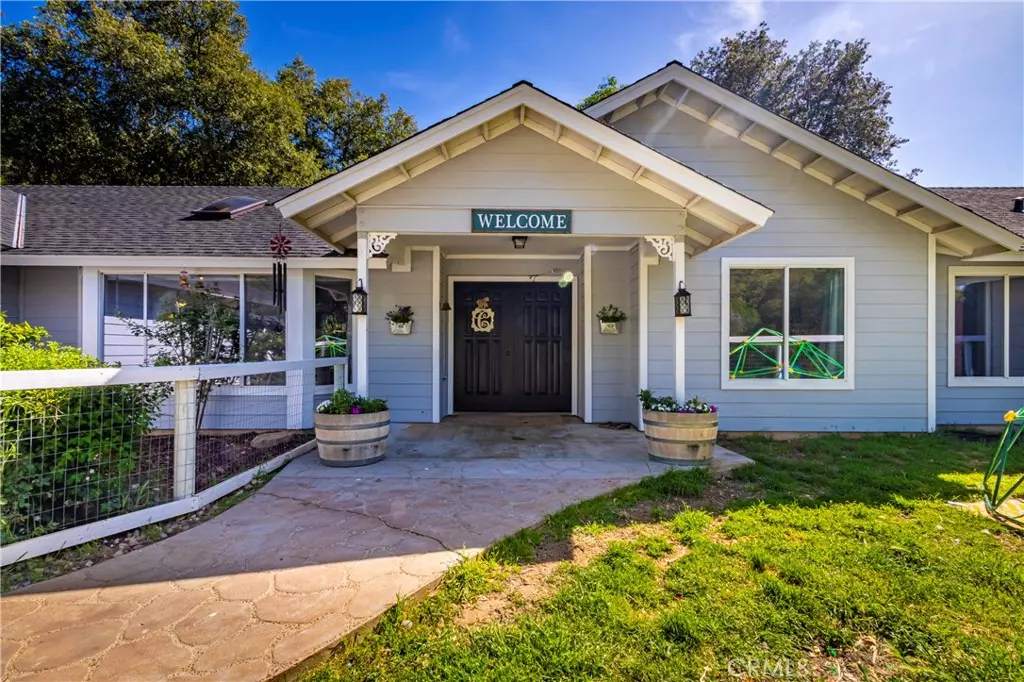$690,000
$749,900
8.0%For more information regarding the value of a property, please contact us for a free consultation.
36345 Mudge Ranch RD Coarsegold, CA 93614
5 Beds
4 Baths
2,638 SqFt
Key Details
Sold Price $690,000
Property Type Single Family Home
Sub Type Single Family Residence
Listing Status Sold
Purchase Type For Sale
Square Footage 2,638 sqft
Price per Sqft $261
MLS Listing ID FR22093431
Sold Date 06/24/22
Bedrooms 5
Full Baths 4
Construction Status Turnkey
HOA Y/N No
Year Built 2006
Lot Size 4.310 Acres
Property Description
Dreaming of seclusion, privacy but easy access to your daily commute? Need a dwelling to accommodate numerous occupants? Want to live backed up to the National Forest? You are in luck!! Want to live above the 3,000 feet elevation range? This custom home was lovingly designed for an easy and practical flow. Two HVAC systems and two septic tanks will keep the occupants of this house comfortable for years! Step outside and take in the gentle breezes and views all year long. The private well has been outfitted with a filtration system! 5 bedrooms (one isolated) and 4 Full Bathrooms is something you do not see every day. Check out the Kitchen! Can you say adorable and right out of your designer magazine? Love to cook, bake or drink coffee? If you do, you'll find ample space to do what you love in the kitchen! The interior design is very calming and you'll find yourself saying...I found it!! Call your local Realtor for a showing soon! *3D tour is attached* *YouTube video attached!*
Location
State CA
County Madera
Area Yg20 - Coarsegold
Zoning RRS-2
Rooms
Main Level Bedrooms 5
Interior
Interior Features Built-in Features, Ceiling Fan(s), Granite Counters, High Ceilings, Country Kitchen, Open Floorplan, Pantry, Recessed Lighting, Storage, Tile Counters, All Bedrooms Down, Jack and Jill Bath, Primary Suite, Walk-In Pantry, Walk-In Closet(s)
Heating Central, Forced Air, Wood Stove
Cooling Central Air, See Remarks
Flooring Laminate, Tile
Fireplaces Type Dining Room, Wood Burning
Fireplace Yes
Appliance Dishwasher, Free-Standing Range, Disposal, Microwave, Propane Cooktop, Propane Oven, Propane Range, Water To Refrigerator, Water Heater, Washer
Laundry Washer Hookup, In Garage, Laundry Room
Exterior
Exterior Feature Rain Gutters
Parking Features Door-Multi, Driveway, Garage, Garage Door Opener, Gravel, Garage Faces Rear, Unpaved
Garage Spaces 3.0
Garage Description 3.0
Fence Average Condition, Partial
Pool Above Ground, Private
Community Features Biking, Foothills, Fishing, Gutter(s), Hiking, Horse Trails, Hunting, Lake, Mountainous, Near National Forest, Park
Utilities Available Cable Available, Natural Gas Not Available, Propane
Waterfront Description Creek
View Y/N Yes
View Hills, Mountain(s), Panoramic, Creek/Stream, Trees/Woods
Roof Type Composition
Accessibility Safe Emergency Egress from Home, No Stairs, Accessible Entrance, Accessible Hallway(s)
Attached Garage Yes
Total Parking Spaces 10
Private Pool Yes
Building
Lot Description Corners Marked, Front Yard, Gentle Sloping, Horse Property, Lawn, Rectangular Lot, Rolling Slope, Secluded, Sprinkler System, Trees, Yard
Faces Northeast
Story 1
Entry Level One
Foundation Slab
Sewer Septic Tank
Water Well
Architectural Style Ranch
Level or Stories One
New Construction No
Construction Status Turnkey
Schools
High Schools Yosemite
School District Yosemite Unified
Others
Senior Community No
Tax ID 066150017
Acceptable Financing Cash to New Loan
Horse Property Yes
Horse Feature Riding Trail
Listing Terms Cash to New Loan
Financing Conventional
Special Listing Condition Standard
Read Less
Want to know what your home might be worth? Contact us for a FREE valuation!

Our team is ready to help you sell your home for the highest possible price ASAP

Bought with Christopher McCarron • Legacy Real Estate






