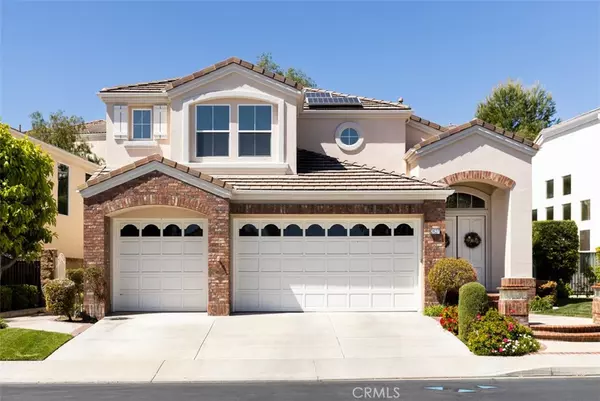$1,600,000
$1,420,000
12.7%For more information regarding the value of a property, please contact us for a free consultation.
2627 Saratoga DR Fullerton, CA 92835
4 Beds
3 Baths
2,860 SqFt
Key Details
Sold Price $1,600,000
Property Type Single Family Home
Sub Type Single Family Residence
Listing Status Sold
Purchase Type For Sale
Square Footage 2,860 sqft
Price per Sqft $559
Subdivision Gallery Collection - Peters (Gla)
MLS Listing ID PW22073402
Sold Date 05/23/22
Bedrooms 4
Full Baths 3
Condo Fees $300
Construction Status Turnkey
HOA Fees $300/mo
HOA Y/N Yes
Year Built 1997
Lot Size 5,993 Sqft
Lot Dimensions Assessor
Property Description
Gorgeous home in a highly coveted gated community of J. M. Peters GALLERY COLLECTION. The home shows immaculately with some beautiful details. As you enter into the gorgeous entry foyer it leads to a bright & open floor plan with a sweeping staircase. Well thought out floor plan with 4 bedroom and 3 bathroom with the 4th bedroom currently being used as a home office. This 4th bedroom office is versatile with a full bath on the main floor too. 8' Glass French Doors provide privacy for the 4th bedroom/office on the first floor. The elegant foyer welcomes guests with a spacious formal living and dining room with high ceilings and large windows for natural light, giving the space an open cheerful feel. The chef's kitchen has beautiful Quartzite countertops, stainless steel appliances, and a spacious breakfast bar that opens to the family room. The cozy family room with a gas fireplace boasts direct access to the backyard. Neutral toned wood grain ceramic tile floors in entry way, downstairs hallway, bath, laundry room and kitchen keeps the home clean. Spacious master bedroom features a large bathroom and walk-in closet. The master bathroom is complete with dual sinks, soaking tub and separate glass door enclosed shower. The 2 additional upstairs bedrooms share a Jack & Jill bathroom. One of the secondary bedroom is well appointed with a walk-in closet too. Enjoy tranquil views from the kitchen and family room out t the backyard. The backyard is complete with a pool, spa, and waterfall to enjoy in comfort and privacy, it's and entertainer's oasis and is perfect for entertaining family and friends. Home is also equipped with a 24 panel SOLAR SYSTEM and is owned free and clear. Great curb appeal in a beautifully maintained neighborhood. 3 car garage with ample driveway space. Troy HS and Cal State Fullerton are mins away! Fantastic location close to parks, shopping, restaurants. golf course, Downtown Brea and freeways.
Location
State CA
County Orange
Area 83 - Fullerton
Rooms
Main Level Bedrooms 1
Interior
Interior Features Breakfast Bar, Breakfast Area, Ceiling Fan(s), Cathedral Ceiling(s), Separate/Formal Dining Room, High Ceilings, Open Floorplan, Recessed Lighting, Bedroom on Main Level, Jack and Jill Bath, Primary Suite, Walk-In Closet(s)
Heating Central
Cooling Central Air
Flooring Carpet, Tile, Wood
Fireplaces Type Family Room, Gas, Gas Starter
Fireplace Yes
Appliance Built-In Range, Double Oven, Dishwasher, Gas Cooktop, Disposal, Gas Water Heater, Microwave, Refrigerator
Laundry Washer Hookup, Electric Dryer Hookup, Inside, Laundry Room
Exterior
Exterior Feature Lighting, Rain Gutters, Fire Pit
Parking Features Door-Multi, Direct Access, Driveway, Garage Faces Front, Garage, Garage Door Opener
Garage Spaces 3.0
Garage Description 3.0
Fence Block
Pool Gunite, In Ground, Pebble, Private, Waterfall
Community Features Biking, Curbs, Golf, Gutter(s), Hiking, Street Lights, Sidewalks, Gated, Park
Utilities Available Cable Available, Electricity Connected, Natural Gas Connected, Sewer Connected
Amenities Available Controlled Access, Picnic Area, Playground, Trail(s)
View Y/N Yes
View Neighborhood
Roof Type Concrete
Porch Brick, Concrete, Covered, Patio
Attached Garage Yes
Total Parking Spaces 3
Private Pool Yes
Building
Lot Description Sprinklers In Rear, Sprinklers In Front, Lawn, Landscaped, Near Park, Sprinklers Timer, Sprinkler System
Story 2
Entry Level Two
Foundation Concrete Perimeter, Slab
Sewer Public Sewer
Water Public
Architectural Style Mediterranean
Level or Stories Two
New Construction No
Construction Status Turnkey
Schools
Elementary Schools Rolling Hills
Middle Schools Ladera Vista
High Schools Fullerton Union
School District Fullerton Joint Union High
Others
HOA Name Gallery Collection
Senior Community No
Tax ID 33734259
Security Features Carbon Monoxide Detector(s),Gated Community,Smoke Detector(s)
Acceptable Financing Cash, Cash to New Loan, Conventional, Submit
Listing Terms Cash, Cash to New Loan, Conventional, Submit
Financing Cash to New Loan
Special Listing Condition Standard
Read Less
Want to know what your home might be worth? Contact us for a FREE valuation!

Our team is ready to help you sell your home for the highest possible price ASAP

Bought with Mindy Kim • Sagewood Properties






