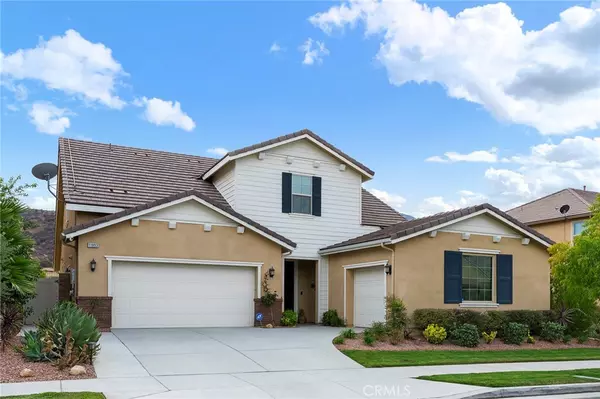$935,000
$920,000
1.6%For more information regarding the value of a property, please contact us for a free consultation.
11893 Flicker Corona, CA 92883
5 Beds
5 Baths
3,446 SqFt
Key Details
Sold Price $935,000
Property Type Single Family Home
Sub Type Single Family Residence
Listing Status Sold
Purchase Type For Sale
Square Footage 3,446 sqft
Price per Sqft $271
Subdivision ,Sycamore Creek
MLS Listing ID SW22050480
Sold Date 05/18/22
Bedrooms 5
Full Baths 4
Half Baths 1
Condo Fees $68
HOA Fees $68/mo
HOA Y/N Yes
Year Built 2015
Lot Size 7,405 Sqft
Property Description
Welcome to 11893 Flicker Cove, a beautifully well-appointed home located in the prestigious Sycamore Creek neighborhood. This executive home features a unique single story floor plan with most of the bedrooms located on the main level, including the master bedroom. The second level is complete with an oversized bonus room, flex room, one bedroom and one full bathroom that provides the perfect space for guests or an in-law suite. The gourmet kitchen is open to the family room and complete with espresso cabinets, oversized T-island, designer glass subway tile backsplash, stainless steel appliances, walk-in pantry and granite countertops. The spacious Master Suite has private access to the backyard, and a spa like en-suite with a separate soaking tub, dual vanities and an oversized custom tile shower with a waterfall shower head and body sprayers. This beautiful home boasts decorator finishes throughout including porcelain tile flooring, surround sound speakers, neutral paint, crown molding, and stacked stone fireplace. The Backyard is an entertainers dream fully equipped with an in-ground spa with waterfall feature, stacked stone fire pit, built in BBQ, California room fully hardscaped with travertine tile. The Unobstructed picturesque views of surrounding mountains and the national forest provide the perfect backdrop and privacy. The property is conveniently located close to shopping and FWY access and situated on a cul-de-sac street. This one truly has it all and shows like a model. You have to see it for yourself!
Location
State CA
County Riverside
Area 248 - Corona
Rooms
Main Level Bedrooms 4
Interior
Interior Features Breakfast Bar, Breakfast Area, Ceiling Fan(s), Eat-in Kitchen, Granite Counters, Open Floorplan, Pantry, Recessed Lighting, Wired for Sound, Main Level Primary
Heating Central
Cooling Central Air
Flooring Tile
Fireplaces Type Family Room
Fireplace Yes
Appliance Dishwasher, Gas Cooktop, Gas Oven, Microwave
Laundry Inside, Laundry Room
Exterior
Parking Features Garage
Garage Spaces 3.0
Garage Description 3.0
Pool Association
Community Features Curbs, Sidewalks
Amenities Available Clubhouse, Fitness Center, Outdoor Cooking Area, Barbecue, Picnic Area, Playground, Pool, Recreation Room, Spa/Hot Tub, Trail(s)
View Y/N Yes
View Mountain(s), Neighborhood, Panoramic
Attached Garage Yes
Total Parking Spaces 3
Private Pool No
Building
Story 2
Entry Level Two
Sewer Public Sewer
Water Public
Level or Stories Two
New Construction No
Schools
School District Corona-Norco Unified
Others
HOA Name Sycamore Creek
Senior Community No
Tax ID 290700025
Acceptable Financing Cash, Conventional, 1031 Exchange, FHA, VA Loan
Listing Terms Cash, Conventional, 1031 Exchange, FHA, VA Loan
Financing Conventional
Special Listing Condition Standard
Read Less
Want to know what your home might be worth? Contact us for a FREE valuation!

Our team is ready to help you sell your home for the highest possible price ASAP

Bought with PATRICIA LEMIEUX • REDFIN





