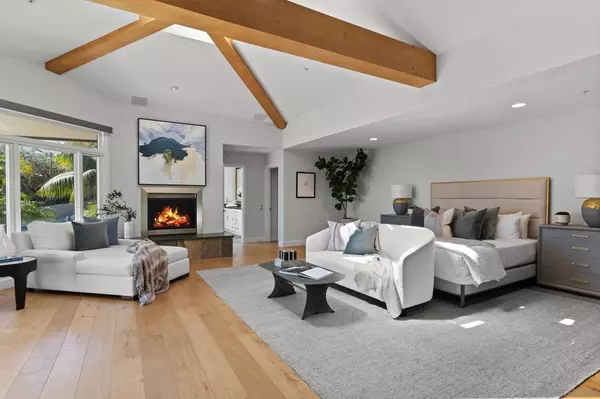$8,000,000
$8,500,000
5.9%For more information regarding the value of a property, please contact us for a free consultation.
565 Canyon Dr Solana Beach, CA 92075
5 Beds
6 Baths
6,370 SqFt
Key Details
Sold Price $8,000,000
Property Type Single Family Home
Sub Type Single Family Residence
Listing Status Sold
Purchase Type For Sale
Square Footage 6,370 sqft
Price per Sqft $1,255
Subdivision Solana Beach
MLS Listing ID 220006840SD
Sold Date 04/21/22
Bedrooms 5
Full Baths 5
Half Baths 1
HOA Y/N No
Year Built 1991
Lot Size 1.028 Acres
Property Description
Privately sited on a convenient and coveted, hillside location with sweeping white water and sparkling city views, this gated, and completely self-contained magnificent estate offers elevated living that graciously accommodates any combination of lifestyles. A stunningly versatile floor plan and abundant amenities inside and out provides for an unparalleled home environment. Complete with five bedrooms, five and a half baths, resort-style pool with rock and waterslide features, fabulous outdoor kitchen and dining areas with state-of-the-art appliances, fire pit and built-in BBQ, are an adult’s haven while kids, teens and the young at heart are sure to revel in the outdoor “playground” facilities! Take our word for it; you’ve simply got to experience this gem in order to appreciate the level of quality and luxurious comfort that abounds throughout. Equipment: Dryer,Garage Door Opener,Pool/Spa/Equipment, Range/Oven, Vacuum/Central, Washer Sewer: Sewer Connected
Location
State CA
County San Diego
Area 92075 - Solana Beach
Interior
Interior Features Separate/Formal Dining Room, Main Level Primary, Utility Room, Walk-In Pantry, Walk-In Closet(s)
Heating Forced Air, Natural Gas
Cooling Central Air, Zoned
Flooring Stone, Wood
Fireplaces Type Family Room, Primary Bedroom, See Remarks
Fireplace Yes
Appliance Barbecue, Built-In, Counter Top, Double Oven, Dishwasher, Freezer, Gas Cooking, Disposal, Gas Oven, Gas Range, Ice Maker, Microwave, Refrigerator, Range Hood
Laundry Electric Dryer Hookup, Gas Dryer Hookup, Laundry Room, See Remarks
Exterior
Exterior Feature Fire Pit
Parking Features Driveway
Garage Spaces 3.0
Garage Description 3.0
Pool Gas Heat, In Ground, Private, Salt Water
View Y/N Yes
View Mountain(s), Ocean, Panoramic
Roof Type See Remarks
Attached Garage Yes
Total Parking Spaces 11
Private Pool Yes
Building
Story 2
Entry Level Two
Level or Stories Two
Others
Senior Community No
Tax ID 2632231200
Acceptable Financing Cash, Conventional
Listing Terms Cash, Conventional
Financing Cash
Read Less
Want to know what your home might be worth? Contact us for a FREE valuation!

Our team is ready to help you sell your home for the highest possible price ASAP

Bought with Julia Maxwell • Berkshire Hathaway HomeService






