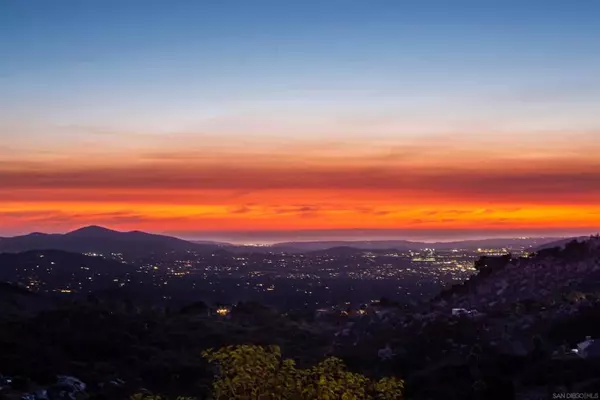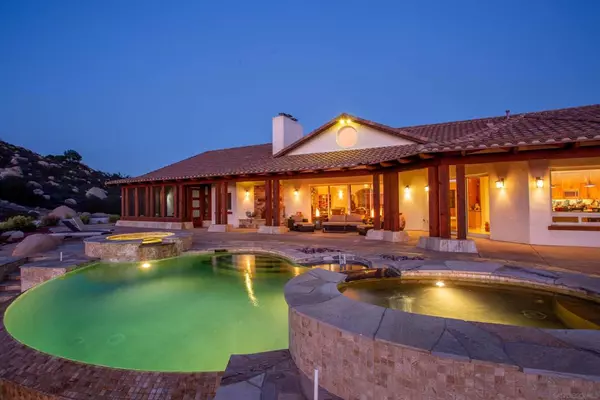$2,530,000
$2,725,000
7.2%For more information regarding the value of a property, please contact us for a free consultation.
16545 Salida De La Luna Ramona, CA 92065
5 Beds
6 Baths
5,901 SqFt
Key Details
Sold Price $2,530,000
Property Type Single Family Home
Sub Type Single Family Residence
Listing Status Sold
Purchase Type For Sale
Square Footage 5,901 sqft
Price per Sqft $428
Subdivision Ramona
MLS Listing ID 210027973
Sold Date 03/09/22
Bedrooms 5
Full Baths 5
Half Baths 1
HOA Y/N No
Year Built 2007
Lot Size 16.170 Acres
Property Description
This very private one of a kind custom-built home is perched on 16.17 acres with breathtaking views of the Laguna Mountains and the Pacific Ocean. Perfect for a car enthusiast with 9 plus garage spaces and an RV garage. Private attached guest house with separate exterior staircase entrance. Also, another separate residence for live in relatives with a full bedroom and bathroom in a garage. This unique home offers a cat enclosed patio and a dog enclosed patio. Special features: Insulated concrete forms, no interior load bearing walls, Hydronic radiant heat system throughout downstairs, 10 zone controlled systems, 3 HVAC systems, R-38 ceiling insulation, R-13 interior wall insulation. Commercial grade windows/sliding doors, custom cabinets, solar panels-25, vanishing edge pool with spa-natural stone. Built in vacuum system, commercial grade wood floors, steel backed and insulated garage doors. 10k gallon water tank, all rooms wired audio, 400 amp electrical service. And more...this truly is a one of a kind home! Vaulted ceilings with custom fixtures illuminate polished wood floors in a grand room that offers scenic view through floor to ceiling windows. The rectified porcelain-tiled kitchen boasts stone countertops, hardwood cabinetry, premium appliances, and unobstructed view of the horizon. The adjacent media room and study are both fitted with fine built-in cabinetry made from hardwoods that are both functional and elegant at the same time.The master sutie features a separate sitting room with a fireplace, vaulted ceilings, wood floors, and ample natural light, while the generous master bath with dual vanities connects to a very large walk-in closet encapsulated with custom cabinets.Step outside the French doors and enjoy your favorite beverage under the covered patio. There are 2 additional spacious bedrooms on the main level. Upstairs is a private retreat for long term or short term guest that includes a full kitchen, bath, stackable washer/dryer and tons of storage. Walk outside the double doors to a spacious balcony with an incredible views. Enjoy the view from outside while lounging under 1700sf of covered patio and swimming in the vanishing edge pool and spa that features detailed tile and flagstone . Need extra space for your vehicles or toys? Need an extra room? There are 4 separate attached garages totaling over 3000sf including the RV or boat garage. In addition there is a special purpose garage with additional storage and a space with a converted bedroom with full bathroom and heated floors. Tastefully appointed with exquisite craftsmanship this one of a kind home offers an abundance of living options and indoor/outdoor entertaining spaces nestled in a picturesque natural landscape. Architectural Style: Custom Built View: Custom Built Equipment: Garage Door Opener,Pool/Spa/Equipment, Vacuum/Central, Water Filtration Sewer: Septic Installed
Location
State CA
County San Diego
Area 92065 - Ramona
Zoning Agricultur
Rooms
Other Rooms Guest House
Interior
Interior Features Bedroom on Main Level, Main Level Master, Walk-In Closet(s), Workshop
Heating Forced Air, Fireplace(s), Propane, Radiant, Zoned
Cooling Central Air
Fireplaces Type Living Room, Master Bedroom
Fireplace Yes
Appliance 6 Burner Stove, Double Oven, Dishwasher, Disposal, Microwave, Propane Cooking, Refrigerator, Range Hood, Self Cleaning Oven
Laundry Electric Dryer Hookup, Laundry Room, Propane Dryer Hookup
Exterior
Parking Features Driveway
Garage Spaces 9.0
Garage Description 9.0
Fence None
Pool Infinity
View Y/N Yes
View Mountain(s), Panoramic
Roof Type Concrete
Porch Covered
Attached Garage Yes
Total Parking Spaces 29
Building
Story 1
Entry Level One
Level or Stories One
Additional Building Guest House
Others
Senior Community No
Tax ID 2780705300
Acceptable Financing Cash, Conventional, FHA
Listing Terms Cash, Conventional, FHA
Financing Conventional
Read Less
Want to know what your home might be worth? Contact us for a FREE valuation!

Our team is ready to help you sell your home for the highest possible price ASAP

Bought with Jon Erro • The Home Team





