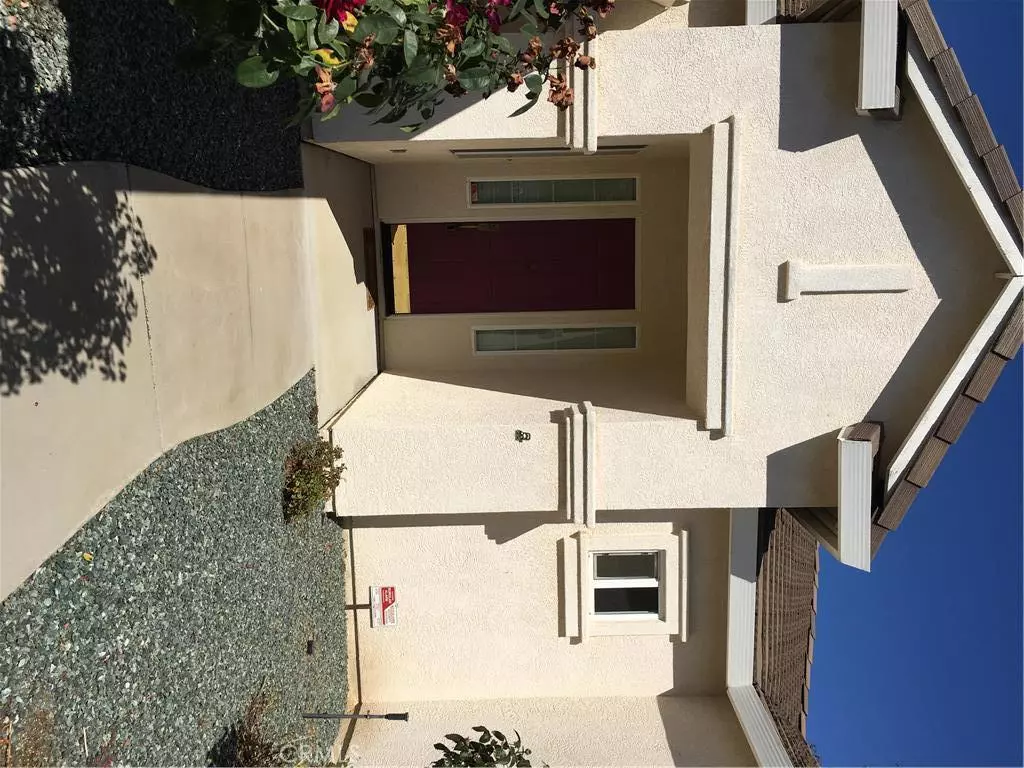$295,000
$299,900
1.6%For more information regarding the value of a property, please contact us for a free consultation.
1224 Skyline DR Yuba City, CA 95991
4 Beds
2 Baths
2,255 SqFt
Key Details
Sold Price $295,000
Property Type Single Family Home
Sub Type Single Family Residence
Listing Status Sold
Purchase Type For Sale
Square Footage 2,255 sqft
Price per Sqft $130
MLS Listing ID OR16190354
Sold Date 12/14/16
Bedrooms 4
Full Baths 2
Construction Status Turnkey
HOA Y/N No
Year Built 2003
Property Description
Located in one of the nicest areas of Yuba City this custom home has everything you are looking for in an upscale home. Tiled entry leading to the formal living room With bullnose corners and tall ceilings. The open kitchen and dining area in the large family room complete with a fireplace. Sliding glass door leads to the covered patio and low maintenance landscaped back yard. Large master with a huge walk in closet and a tiled bathroom with separate shower and soaking tub. Three additional bedrooms and an oversized laundry room. Three car garage for all your toys complete the package. Don't miss out call to view this home today.
Location
State CA
County Sutter
Zoning R1
Interior
Interior Features Ceiling Fan(s), Separate/Formal Dining Room, Recessed Lighting, Tile Counters, All Bedrooms Down
Heating Central, Natural Gas
Cooling Central Air, Electric
Flooring Carpet
Fireplaces Type Family Room
Fireplace Yes
Appliance Convection Oven, Gas Cooktop
Laundry Laundry Room
Exterior
Parking Features None
Garage Spaces 3.0
Garage Description 3.0
Pool None
Community Features Curbs, Street Lights, Sidewalks
Utilities Available Sewer Connected
View Y/N Yes
View Neighborhood
Porch Concrete
Total Parking Spaces 3
Private Pool No
Building
Lot Description Corner Lot, Sprinklers In Rear, Sprinklers In Front, Sprinkler System
Story One
Entry Level One
Foundation Slab
Water Public
Architectural Style Contemporary
Level or Stories One
Construction Status Turnkey
Schools
School District Yuba City Unified
Others
Senior Community No
Tax ID 51620060
Security Features Security System,Carbon Monoxide Detector(s),Smoke Detector(s)
Acceptable Financing Cash to Existing Loan, Conventional, Cal Vet Loan, VA Loan
Listing Terms Cash to Existing Loan, Conventional, Cal Vet Loan, VA Loan
Financing Cash
Special Listing Condition Standard
Read Less
Want to know what your home might be worth? Contact us for a FREE valuation!

Our team is ready to help you sell your home for the highest possible price ASAP

Bought with non member Agent Oroville • Non-Member Office OROVILLE


