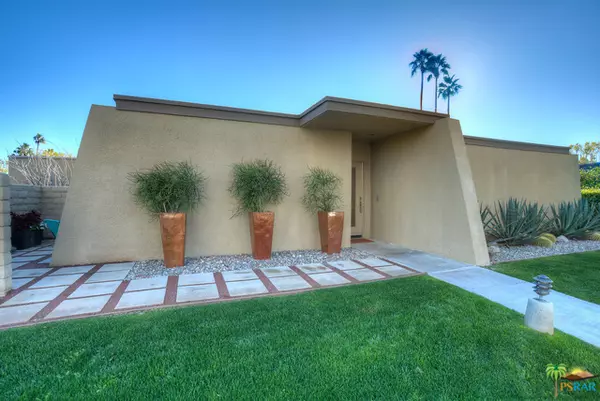$375,000
$389,000
3.6%For more information regarding the value of a property, please contact us for a free consultation.
1151 TIFFANY CIR Palm Springs, CA 92262
2 Beds
2 Baths
1,328 SqFt
Key Details
Sold Price $375,000
Property Type Condo
Sub Type Condominium
Listing Status Sold
Purchase Type For Sale
Square Footage 1,328 sqft
Price per Sqft $282
Subdivision Rose Garden
MLS Listing ID 17192632PS
Sold Date 03/02/17
Bedrooms 2
Full Baths 2
Condo Fees $395
Construction Status Updated/Remodeled
HOA Fees $395/mo
HOA Y/N Yes
Year Built 1979
Lot Size 3,049 Sqft
Property Description
New Years Resolution:Live happily ever after in a hip Wexler classic at Iconic Rose Garden. Arguably the most stellar lot in the complex,this designer-owned end unit is a riot of high end, sexy upgrades meets functional beauty. A custom rain glass door reveals the largest of the 2 BD plans w/the most spacious living area. It's open to the front courtyard patio and coolest kitchen w/quartz countertops, glass and stone mosaic tile, custom cabinets w/opaque doors & all slide out-shelves & pantry. But of course, stainless appliances! The Master suite is generous w/the bath an homage to high style sleek Kohler fixtures, custom vanity & lighting, and mod penny round shower tiles. Oh, and the outdoors! Swoon-worthy landscaping surrounds the entry, a medley of cactus casting stunning shadows on the exterior nightly. Kickstart-your-heart mountain views seem close enough to touch from the roomy back patio w/lush grassy area that's perfect for putting. This is one resolution you want to keep.
Location
State CA
County Riverside
Area 332 - Central Palm Springs
Interior
Interior Features Breakfast Bar, Separate/Formal Dining Room, Recessed Lighting, Storage, Track Lighting
Heating Central, Forced Air
Cooling Central Air
Flooring Carpet, Tile
Fireplace No
Appliance Convection Oven, Dishwasher, Gas Cooking, Gas Cooktop, Microwave, Refrigerator
Laundry In Garage
Exterior
Parking Features Guest, On Street
Pool Community
Community Features Pool
Utilities Available Cable Available
Amenities Available Cable TV
View Y/N Yes
View Mountain(s), Panoramic
Porch Concrete
Attached Garage Yes
Private Pool Yes
Building
Story 1
New Construction No
Construction Status Updated/Remodeled
Others
HOA Name Rose Garden
Senior Community No
Tax ID 508114074
Security Features Fire Detection System,Smoke Detector(s)
Financing Other
Special Listing Condition Standard
Read Less
Want to know what your home might be worth? Contact us for a FREE valuation!

Our team is ready to help you sell your home for the highest possible price ASAP

Bought with Jesse Huskey • Bennion Deville Homes





