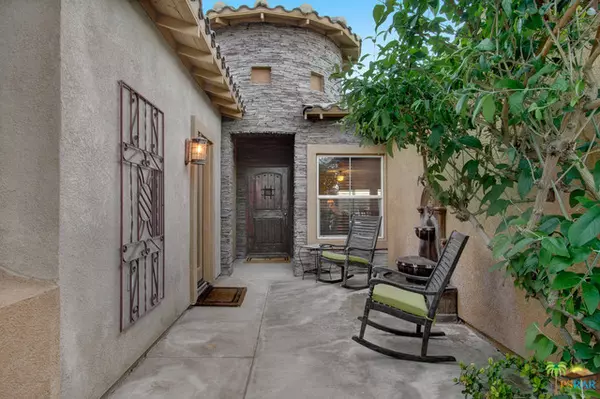$559,000
$579,000
3.5%For more information regarding the value of a property, please contact us for a free consultation.
996 ALTA CRESTA Palm Springs, CA 92262
4 Beds
3 Baths
2,517 SqFt
Key Details
Sold Price $559,000
Property Type Single Family Home
Sub Type Single Family Residence
Listing Status Sold
Purchase Type For Sale
Square Footage 2,517 sqft
Price per Sqft $222
Subdivision Mountain Gate
MLS Listing ID 17207818PS
Sold Date 05/10/17
Bedrooms 4
Full Baths 3
Condo Fees $100
HOA Fees $100/mo
HOA Y/N Yes
Year Built 2005
Lot Size 10,890 Sqft
Property Description
Wonderfully upgraded pool/spa home with exceptional views! This beautiful Bella model features wood floors through out, crown modeling, down lighting, fireplace, stone work, custom entertainment center, open floor plan, sound system, laundry room with sink, four bedrooms includes casita, three full baths and custom closets. The kitchen upgrades are an expanded center island with seating plus additional storage, espresso and cream with espresso accent toned cabinets, granite and quartz surfaces, high end stainless appliances, two ovens, built in refrig, and pantry. Additional features to this great home are the front entry court yard with fountain, RV parking, custom stone work, security system, three car drywalled garage with epoxy floors and tons of storage. Be sure to check out the very private back yard saltwater pool/spa, outdoor kitchen with BBQ, fire pit with seating, patio cover with lighting and fan, out door dining area and the views!
Location
State CA
County Riverside
Area 331 - North End Palm Springs
Interior
Heating Forced Air
Cooling Central Air
Flooring Wood
Fireplace No
Appliance Refrigerator
Laundry Laundry Room
Exterior
Garage Spaces 3.0
Garage Description 3.0
Pool Community, Private
Community Features Pool
View Y/N Yes
View Mountain(s)
Attached Garage No
Total Parking Spaces 3
Private Pool Yes
Building
Story 1
Entry Level One
Architectural Style Mediterranean
Level or Stories One
New Construction No
Others
Senior Community No
Tax ID 669570004
Financing Cash to New Loan
Special Listing Condition Standard
Read Less
Want to know what your home might be worth? Contact us for a FREE valuation!

Our team is ready to help you sell your home for the highest possible price ASAP

Bought with Tad Smith • Berkshire Hathaway HomeServices California Properties






