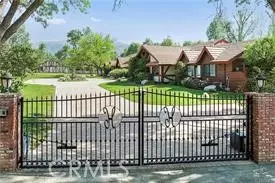$2,428,000
$2,500,000
2.9%For more information regarding the value of a property, please contact us for a free consultation.
26923 Sand Canyon RD Canyon Country, CA 91387
4 Beds
6 Baths
6,900 SqFt
Key Details
Sold Price $2,428,000
Property Type Single Family Home
Sub Type Single Family Residence
Listing Status Sold
Purchase Type For Sale
Square Footage 6,900 sqft
Price per Sqft $351
Subdivision Custom Sand Canyon (Csand)
MLS Listing ID SR21256676
Sold Date 12/29/21
Bedrooms 4
Full Baths 5
Half Baths 1
Construction Status Additions/Alterations,Turnkey
HOA Y/N No
Year Built 1979
Lot Size 2.491 Acres
Property Description
Single Story, • 6,995 sq. ft • 2.5 flat acres • 4 bedrooms & office/gym • 5.5 bathrooms one with sauna • Outside shower & toilet • 3 fireplaces • 1,600 sq. ft. Den • Private Lake • 4-stall barn and corral • Pool & Spa • Outdoor kitchen, bar and fire pit! Here is a home that is more than just a place but a feeling! This Sand Canyon beauty boasts space and luxury, settled on 2.5 flat acres. This home is the perfect fit for a growing family that loves to entertain. From the cobblestone driveway with rose filled borders and fountains to the pool, you will find this home incites more feelings than most. Here you will find 4 bedrooms (3 master suites) + office/gym room and 6.5 bathrooms in a stunning European design ranch home. In this home, quality meets luxury with picturesque views of your own private lake and sprawling gardens. Treat your family and friends to a great time in the custom outdoor BBQ with granite countertops, full kitchen with Viking BBQ. Or take a dip in the custom pool with waterfall and dry off in the evening by the expansive fire pit. The master suites in this home have been designed to give guests and the new homeowner their own private oasis. With each having their own private entrance to the outside. Let your in-laws relax in their own private patio off the second master suite or relieve stress in the sauna. Whatever your vision, this home has everything in store for a life of great memories and so much more! Do not miss out on this great opportunity, call today for more information. Now creating a list of qualified buyers for private viewings.
Location
State CA
County Los Angeles
Area Sand - Sand Canyon
Zoning SCNU4
Rooms
Other Rooms Barn(s), Sauna Private
Main Level Bedrooms 5
Interior
Interior Features Beamed Ceilings, Wet Bar, Built-in Features, Ceiling Fan(s), High Ceilings, Pantry, Tile Counters, Bar, All Bedrooms Down, Primary Suite, Wine Cellar, Walk-In Closet(s)
Heating Central, Fireplace(s), Solar
Cooling Central Air
Fireplaces Type Den, Family Room
Equipment Intercom
Fireplace Yes
Appliance Gas Oven, Gas Range, Ice Maker, Microwave, Refrigerator, Range Hood, Tankless Water Heater
Laundry Washer Hookup, Electric Dryer Hookup, Gas Dryer Hookup, Inside
Exterior
Exterior Feature Fire Pit
Garage Spaces 3.0
Garage Description 3.0
Pool Heated, In Ground, Private, Waterfall
Community Features Biking, Golf, Hiking, Horse Trails, Stable(s), Mountainous
Waterfront Description Lake
View Y/N Yes
View Lake
Accessibility Safe Emergency Egress from Home
Porch Covered, Patio, Stone
Attached Garage No
Total Parking Spaces 3
Private Pool Yes
Building
Lot Description 2-5 Units/Acre, Back Yard, Front Yard, Horse Property, Landscaped, Street Level
Story One
Entry Level One
Sewer Unknown
Water Public, Well
Architectural Style Cottage, Custom, English
Level or Stories One
Additional Building Barn(s), Sauna Private
New Construction No
Construction Status Additions/Alterations,Turnkey
Schools
School District Willits Unified
Others
Senior Community No
Tax ID 2841018046
Security Features Prewired,Fire Detection System,Security Gate,Smoke Detector(s),Security Lights
Acceptable Financing Cash to New Loan, Conventional
Horse Property Yes
Horse Feature Riding Trail
Green/Energy Cert Solar
Listing Terms Cash to New Loan, Conventional
Financing Conventional
Special Listing Condition Standard
Read Less
Want to know what your home might be worth? Contact us for a FREE valuation!

Our team is ready to help you sell your home for the highest possible price ASAP

Bought with Talin Hovsepian • NextHome Luxe Group





