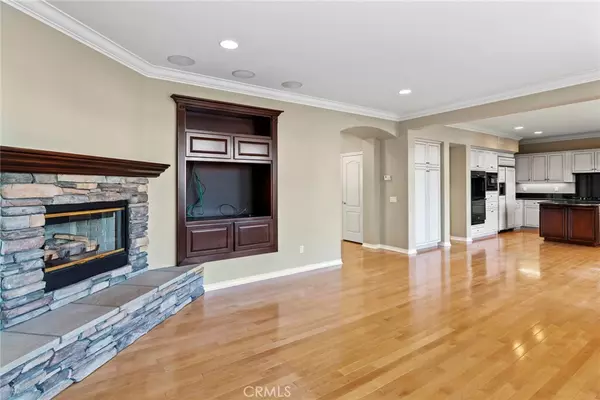$1,800,000
$1,775,000
1.4%For more information regarding the value of a property, please contact us for a free consultation.
7455 Paloma DR Huntington Beach, CA 92648
4 Beds
5 Baths
3,193 SqFt
Key Details
Sold Price $1,800,000
Property Type Single Family Home
Sub Type Single Family Residence
Listing Status Sold
Purchase Type For Sale
Square Footage 3,193 sqft
Price per Sqft $563
Subdivision Crystalaire (Crys)
MLS Listing ID OC21251279
Sold Date 12/22/21
Bedrooms 4
Full Baths 4
Condo Fees $210
Construction Status Turnkey
HOA Fees $210/mo
HOA Y/N Yes
Year Built 2000
Lot Size 5,318 Sqft
Property Description
Welcome to 7455 Paloma Drive, this beautiful two story, single family home, showcases a stunning stone facade, and lush manicured front yard. As you enter this home, the grand ceilings invite you to the formal sitting room, and wooden staircase. The entryway opens up to a formal dining room, with built-in cabinet and marble counter alcove for storage. Continuing on, to the open-concept dining/ kitchen/ living space with tons of room for hosting & entertaining. In the kitchen we find gorgeous white cabinets and matching pantry closet with tons of storage space, chic black granite countertops, and cherry wood island finished with matching black granite. The classic U-shaped kitchen provides ample space to cook and bake easily with friends and family. This large open-concept space features large windows, stone fireplace, hardwood floors, and stainless steel appliances in the kitchen. As well as a sliding glass door that opens up to an entertaining BBQ grill with outdoor bar seating, nestled between beautiful palms, that features a tranquil water fountain & fruit bearing trees. Moving up stairs we find the primary bedroom and ensuite bathroom. This spacious bathroom has a renovated dual sink vanity, timeless black subway tile back, and fully tiled bathtub, standing shower, separate toilet room,and built-in linen storage. Additional stand-out features include, a gorgeous metal chandelier & bar space in the formal dining area, built in dual desk office space, dark hardwood floors throughout the second floor, separate laundry room, and sparkling community pool and spa. With easy access to the 405- Freeway, iconic Pacific Coast Highway, the beach, parks, award-winning schools, dining, shopping, and entertainment, enjoy the best Huntington Beach has to offer at 7455 Paloma Drive!
Location
State CA
County Orange
Area 15 - West Huntington Beach
Rooms
Main Level Bedrooms 1
Interior
Interior Features Breakfast Bar, Built-in Features, Balcony, Block Walls, Ceiling Fan(s), Crown Molding, Cathedral Ceiling(s), Eat-in Kitchen, Granite Counters, High Ceilings, Open Floorplan, Pantry, Recessed Lighting, Storage, Wired for Sound, Bedroom on Main Level, Loft, Primary Suite, Walk-In Closet(s)
Heating Central
Cooling Central Air
Flooring Wood
Fireplaces Type Family Room
Fireplace Yes
Appliance Convection Oven, Double Oven, Dishwasher, Freezer, Gas Cooktop, Disposal, Gas Oven, Ice Maker, Microwave, Refrigerator, Range Hood, Self Cleaning Oven, Vented Exhaust Fan
Laundry Gas Dryer Hookup, Laundry Room, Upper Level
Exterior
Exterior Feature Rain Gutters
Parking Features Concrete, Door-Multi, Door-Single, Driveway, Garage, Garage Door Opener
Garage Spaces 3.0
Garage Description 3.0
Fence Block
Pool Community, Association
Community Features Curbs, Gutter(s), Park, Storm Drain(s), Street Lights, Sidewalks, Gated, Pool
Utilities Available Cable Available, Electricity Available, Natural Gas Available, Phone Available, Sewer Available, Water Available
Amenities Available Pool
View Y/N No
View None
Roof Type Tile
Porch Patio
Attached Garage Yes
Total Parking Spaces 3
Private Pool No
Building
Lot Description 0-1 Unit/Acre
Faces South
Story Two
Entry Level Two
Foundation Slab
Sewer Public Sewer
Water Public
Level or Stories Two
New Construction No
Construction Status Turnkey
Schools
Elementary Schools Seacliff
Middle Schools Dwyer
High Schools Huntington Beach
School District Huntington Beach Union High
Others
HOA Name Keystone
Senior Community No
Tax ID 11142136
Security Features Security System,Carbon Monoxide Detector(s),Gated Community,Smoke Detector(s)
Acceptable Financing Cash, Cash to New Loan, Conventional, VA Loan
Listing Terms Cash, Cash to New Loan, Conventional, VA Loan
Financing Conventional
Special Listing Condition Standard
Read Less
Want to know what your home might be worth? Contact us for a FREE valuation!

Our team is ready to help you sell your home for the highest possible price ASAP

Bought with Lori Schulte • First Team Real Estate






