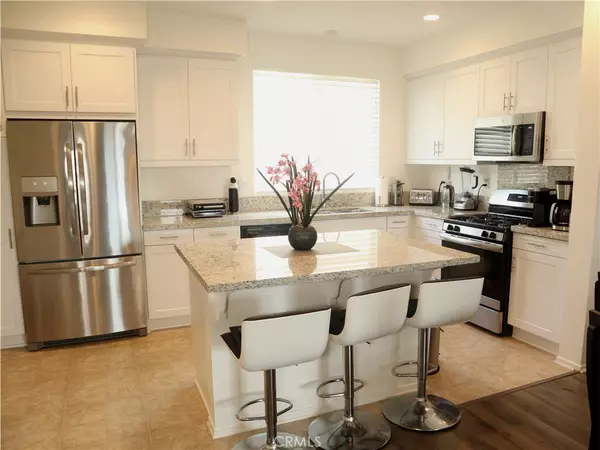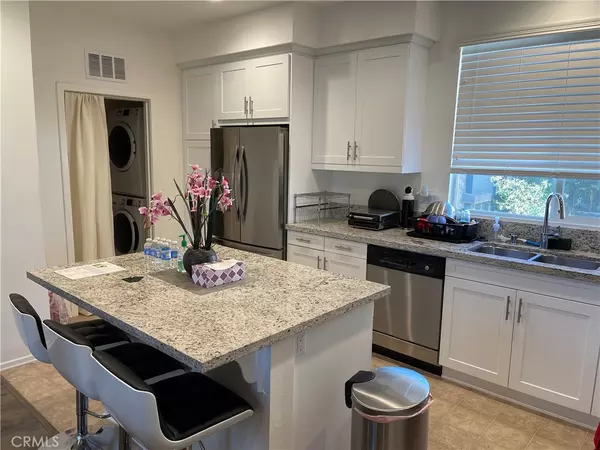$532,000
$510,000
4.3%For more information regarding the value of a property, please contact us for a free consultation.
740 Savi DR #103 Corona, CA 92878
3 Beds
4 Baths
1,613 SqFt
Key Details
Sold Price $532,000
Property Type Condo
Sub Type Condominium
Listing Status Sold
Purchase Type For Sale
Square Footage 1,613 sqft
Price per Sqft $329
Subdivision Other (Othr)
MLS Listing ID IG21223304
Sold Date 12/22/21
Bedrooms 3
Full Baths 2
Half Baths 2
Condo Fees $257
HOA Fees $257/mo
HOA Y/N Yes
Year Built 2019
Lot Size 670 Sqft
Property Description
Welcome to the beautiful, gated Boardwalk Townhomes Community in Corona, CA. This tri-level home features 3 bedrooms, 4 bathrooms (2 full baths & 2 half baths) plus a den/office on ground floor. This unit can be entered from the ground floor via upgraded screen front door or directly from the 2-car wifi garage leading into the den/office and ½ bath.
Second floor features an open concept kitchen with upgraded granite countertops, white shaker cabinets, a large center Island and all stainless steel appliances throughout. Spacious living room and dining area features a high end swivel mount 75' TV set up with invisible in wall wiring. Optional fitted fireplace cabinet console that can be included with TV. The third floor includes 3 bedrooms. Master bedroom includes attached full bathroom with a dual sink & quartz counter top lighted vanity with walk in shower. Second and third bedrooms also have lighted ceiling fans for optimal cooling without AC if desired.
Numerous community amenities include a pool, spa, BBQ, cabanas, picnic tables, and a children's playground. A wonderful gated community for both couples and small families. This unit is located in the middle of the complex and features a professionally installed screened enclosed balcony off the 2nd floor which is a perfect space to enjoy the outside breeze, sunsets, pristine views of mountains, waterway river and reservoirs in a bug free environment. This view is complete with seasonal duck families, turtles, pelicans and more. Conveniently located close to the 91 and 15 fwys, Corona North Train Station, parks & schools, Boardwalk Community is less than 2 years old. Highly efficient appliances, tankless water heater, and contemporary exterior with stucco and siding. This home you must see for yourself. Schedule a tour today before it's too late!
Location
State CA
County Riverside
Area 248 - Corona
Interior
Interior Features Balcony, High Ceilings, Multiple Staircases, Bedroom on Main Level, Walk-In Closet(s)
Heating Central, Zoned
Cooling Central Air, Zoned
Fireplaces Type None
Fireplace No
Laundry Inside, Laundry Room, Upper Level
Exterior
Parking Features Door-Single, Garage
Garage Spaces 2.0
Garage Description 2.0
Pool Association
Community Features Street Lights, Suburban, Sidewalks, Gated
Amenities Available Controlled Access, Maintenance Grounds, Barbecue, Picnic Area, Playground, Pool, Pets Allowed, Spa/Hot Tub
View Y/N Yes
View Canal, Mountain(s), River
Porch Covered, Patio
Attached Garage Yes
Total Parking Spaces 2
Private Pool No
Building
Story Three Or More
Entry Level Three Or More
Sewer Public Sewer
Water Public
Level or Stories Three Or More
New Construction No
Schools
School District Corona-Norco Unified
Others
HOA Name Boardwalk TownHomes Community Association
Senior Community No
Tax ID 119192045
Security Features Gated Community
Acceptable Financing Cash, Conventional
Listing Terms Cash, Conventional
Financing VA
Special Listing Condition Standard
Read Less
Want to know what your home might be worth? Contact us for a FREE valuation!

Our team is ready to help you sell your home for the highest possible price ASAP

Bought with REGINA PRICE • LEGACY HOMES MANAGEMENT INC





