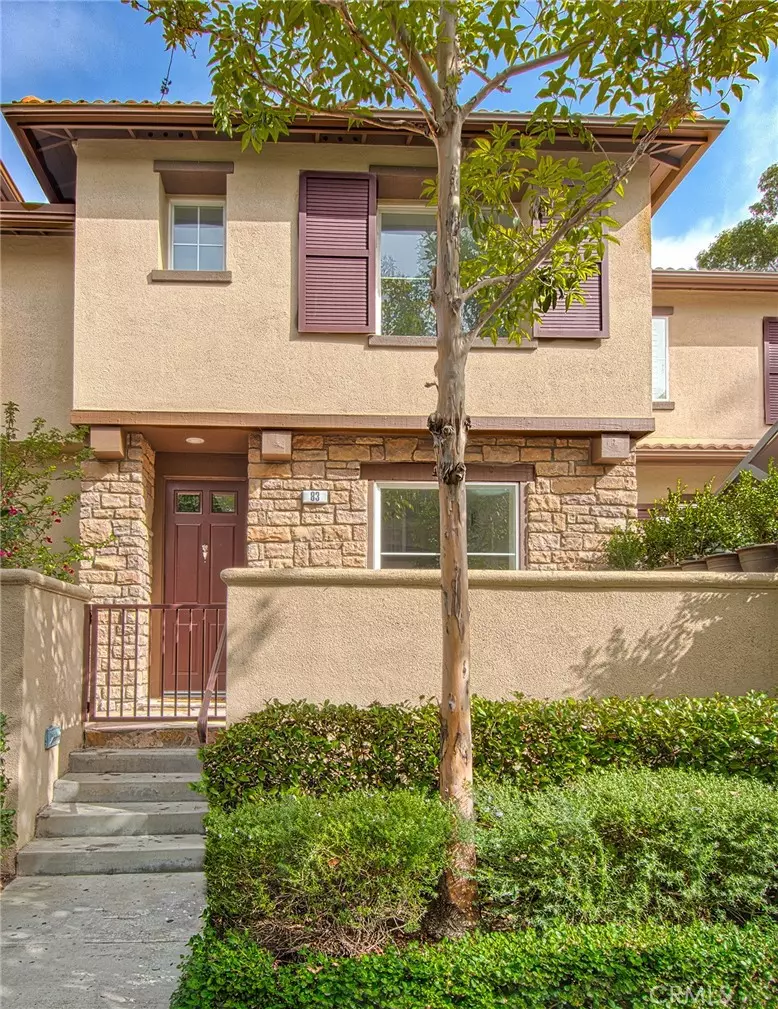$855,000
$775,000
10.3%For more information regarding the value of a property, please contact us for a free consultation.
83 Sapphire #46 Irvine, CA 92602
3 Beds
3 Baths
1,500 SqFt
Key Details
Sold Price $855,000
Property Type Condo
Sub Type Condominium
Listing Status Sold
Purchase Type For Sale
Square Footage 1,500 sqft
Price per Sqft $570
Subdivision Mandeville (Mand)
MLS Listing ID NP21221853
Sold Date 12/09/21
Bedrooms 3
Full Baths 2
Half Baths 1
Condo Fees $195
HOA Fees $195/mo
HOA Y/N Yes
Year Built 2001
Property Description
More photos coming soon. Come see this beautiful move in ready 3 bedroom, 2.5 bath home conveniently located in West Irvine. Upon entry off the sunny front patio is the family room with fireplace, and the recently updated kitchen with freshly painted white cabinets, new gas cooktop, oven and microwave, stainless dishwasher, new garbage disposal and side by side refrigerator. There is an extra large walk in pantry and half bath on the lower level. Upstairs is the spacious master suite which is light and bright and the master bath with dual sinks, tub/shower combo plus a large walk in closet. Down the hall are two nice sized bedrooms and an additional bathroom plus a laundry room which includes a washer and dryer with plenty of cabinetry for storage. Recent upgrades include: freshly painted, new laminate wood floor downstairs, new carpet upstairs, new LED recessed lighting, new baseboards, crown moulding, new water heater, new interior doors, all new toilets, new upstairs sink and faucet, new medicine cabinets in both bathrooms, new bathroom lighting and thermostat plus electric car charger. This community offers many amenities for you to enjoy which include, pools, spa, parks, tennis courts and top Irvine schools and it is conveniently located near the Tustin Ranch shopping center, with many stores, restaurants and easy freeway access.
Location
State CA
County Orange
Area Wi - West Irvine
Interior
Interior Features Open Floorplan, Pantry, Recessed Lighting, Tile Counters, All Bedrooms Up, Primary Suite, Walk-In Pantry
Heating Central, Forced Air
Cooling Central Air
Flooring Carpet, Laminate, Tile
Fireplaces Type Family Room
Fireplace Yes
Appliance Dishwasher, Gas Cooktop, Gas Oven, Microwave, Refrigerator, Water Heater, Dryer, Washer
Laundry In Garage
Exterior
Parking Features Direct Access, Door-Single, Garage, Garage Faces Rear, Side By Side
Garage Spaces 2.0
Garage Description 2.0
Pool Association
Community Features Biking, Curbs, Park, Street Lights, Sidewalks
Amenities Available Sport Court, Picnic Area, Playground, Pool, Spa/Hot Tub, Trail(s)
View Y/N No
View None
Porch Patio, Stone
Attached Garage Yes
Total Parking Spaces 2
Private Pool No
Building
Story 2
Entry Level Two
Sewer Public Sewer
Water Public
Level or Stories Two
New Construction No
Schools
Elementary Schools Myford
Middle Schools Pioneer
High Schools Beckman
School District Irvine Unified
Others
HOA Name Mandevelle Assoc.
Senior Community No
Tax ID 93202806
Acceptable Financing Cash, Cash to New Loan
Listing Terms Cash, Cash to New Loan
Financing Cash to New Loan
Special Listing Condition Standard
Read Less
Want to know what your home might be worth? Contact us for a FREE valuation!

Our team is ready to help you sell your home for the highest possible price ASAP

Bought with Min Zhang • Pinnacle Real Estate Group





