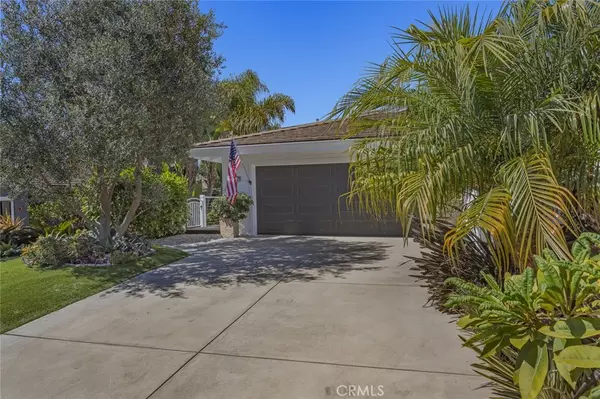$2,990,000
$3,150,000
5.1%For more information regarding the value of a property, please contact us for a free consultation.
821 Hibiscus CT Corona Del Mar, CA 92625
4 Beds
4 Baths
2,587 SqFt
Key Details
Sold Price $2,990,000
Property Type Single Family Home
Sub Type Single Family Residence
Listing Status Sold
Purchase Type For Sale
Square Footage 2,587 sqft
Price per Sqft $1,155
Subdivision Jasmine Park (Jprk)
MLS Listing ID OC21221021
Sold Date 11/24/21
Bedrooms 4
Full Baths 3
Condo Fees $597
Construction Status Updated/Remodeled,Turnkey
HOA Fees $597/mo
HOA Y/N Yes
Year Built 1986
Lot Size 4,512 Sqft
Property Description
Premium Location! Beautifully appointed and custom remodeled home in the private gated community of “The Views Corona del Mar.” More than a half million spent to replace virtually everything including electrical, plumbing, drywall while adding 500 sq/ft to this three-story, 4 bedroom, 3 ½ bathroom almost 2600 sq/ft home. This home features a media room, first floor laundry room and plenty of added storage. There is a great room that opens to the balcony featuring 180-degree panoramic view of the re-designed Grant Howald Park with a private rock firepit. Only top of the line stainless steel Thermador appliances, custom cabinetry, windows, solid wood doors, house fans, outdoor television, beautiful wood floors, elevated linear fireplace, with stone and tile used throughout its design. The Master features a spa-like bath with Jacuzzi tub, large walk-in shower, dual vanities, custom built-ins oversized walk-in closet with an additional private room that can be used as a wine, hobby, or storage area. This unique and private small community features only 47 homes with a newly redone saltwater community pool and jacuzzi, sitting and BBQ area. Walking distance to top-rated elementary schools and a short distance to Corona del Mar Village and its world renown beaches.
Location
State CA
County Orange
Area Cs - Corona Del Mar - Spyglass
Rooms
Basement Unfinished
Interior
Interior Features Beamed Ceilings, Balcony, Living Room Deck Attached, Multiple Staircases, Stone Counters, Recessed Lighting, Storage, Walk-In Closet(s)
Cooling Electric, Gas, Whole House Fan
Flooring Wood
Fireplaces Type Gas, Living Room
Fireplace Yes
Appliance Double Oven, Dishwasher, Disposal, Gas Oven, Gas Range, Refrigerator, Trash Compactor, Tankless Water Heater
Laundry Washer Hookup, Laundry Room
Exterior
Exterior Feature Awning(s)
Parking Features Garage, Storage
Garage Spaces 2.0
Garage Description 2.0
Fence Wood
Pool Association
Community Features Curbs, Gated
Utilities Available Cable Available, Natural Gas Available, Sewer Connected
Amenities Available Pool
View Y/N Yes
View Park/Greenbelt, Trees/Woods
Roof Type Tile
Porch Deck
Attached Garage Yes
Total Parking Spaces 2
Private Pool No
Building
Lot Description 0-1 Unit/Acre, Back Yard, Cul-De-Sac, Lawn, Landscaped, Sprinkler System, Street Level, Zero Lot Line
Story Three Or More
Entry Level Three Or More
Foundation Raised
Sewer Public Sewer
Water Public
Level or Stories Three Or More
New Construction No
Construction Status Updated/Remodeled,Turnkey
Schools
School District Newport Mesa Unified
Others
HOA Name The Views
Senior Community No
Tax ID 45869131
Security Features Carbon Monoxide Detector(s),Gated Community,Smoke Detector(s)
Acceptable Financing Cash, Conventional
Listing Terms Cash, Conventional
Financing Cash to Loan
Special Listing Condition Standard
Read Less
Want to know what your home might be worth? Contact us for a FREE valuation!

Our team is ready to help you sell your home for the highest possible price ASAP

Bought with Nura Alkhawaja • RE/MAX Select One





