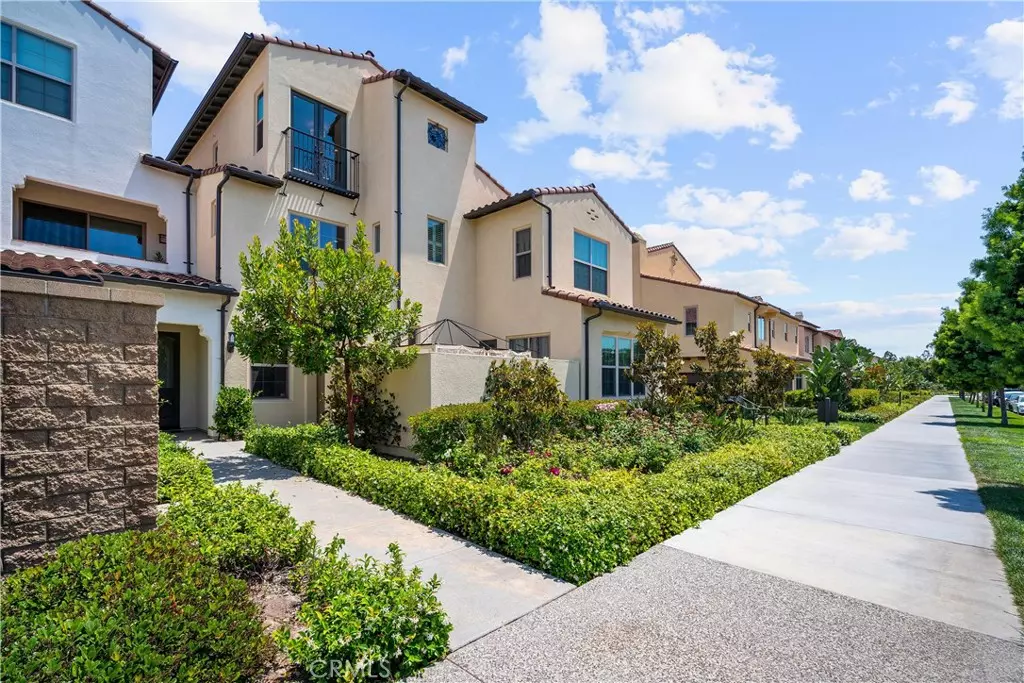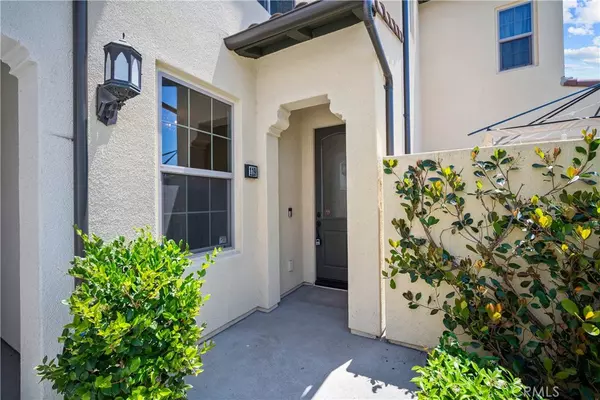$870,000
$839,000
3.7%For more information regarding the value of a property, please contact us for a free consultation.
119 Tallowood Irvine, CA 92620
3 Beds
4 Baths
1,541 SqFt
Key Details
Sold Price $870,000
Property Type Condo
Sub Type Condominium
Listing Status Sold
Purchase Type For Sale
Square Footage 1,541 sqft
Price per Sqft $564
Subdivision Zinnia
MLS Listing ID PW21130850
Sold Date 07/30/21
Bedrooms 3
Full Baths 3
Half Baths 1
Condo Fees $220
Construction Status Updated/Remodeled,Turnkey
HOA Fees $220/mo
HOA Y/N Yes
Year Built 2016
Property Description
Premium and private location within the Zinnia neighborhood of Cypress Village. This naturally well-lit 3 bedroom 3.5 bath condo features an open floorplan with designer hardwood floors throughout, quartz counter tops, white flat panel cabinets, tiled backsplash, kitchen island, stainless steel appliances, spacious secondary bedrooms, and a large master suite with custom closets and a Juliet balcony with peek-a-boo views of nightly Disneyland fireworks. Other notable features include high ceilings, recessed lights, private patio off the living space, upstairs laundry, and a 2-car attached garage. Community amenities include resort style pools, sports courts, tennis courts, BBQ areas, and tot lots. A short walk to Cypress Village Elementary, Cypress Grove Park and Jeffrey Trail, and just minutes from the Woodbury Town Center, Orange County Great Park, and Irvine Spectrum.
Location
State CA
County Orange
Area Cv - Cypress Village
Rooms
Main Level Bedrooms 1
Interior
Interior Features Breakfast Bar, Balcony, Separate/Formal Dining Room, High Ceilings, Open Floorplan, Primary Suite, Walk-In Closet(s)
Heating Central
Cooling Central Air
Flooring Carpet, Wood
Fireplaces Type None
Fireplace No
Appliance Dishwasher, Gas Oven, Gas Range, Microwave, Range Hood, Tankless Water Heater
Laundry Washer Hookup, Gas Dryer Hookup, Laundry Closet, Upper Level
Exterior
Parking Features Door-Multi, Direct Access, Garage
Garage Spaces 2.0
Garage Description 2.0
Fence None
Pool Association
Community Features Biking, Curbs, Dog Park, Gutter(s), Park, Preserve/Public Land, Storm Drain(s), Street Lights, Suburban, Sidewalks
Utilities Available Cable Available, Electricity Available, Phone Available, Sewer Available, Water Available
Amenities Available Sport Court, Maintenance Grounds, Maintenance Front Yard, Outdoor Cooking Area, Other Courts, Barbecue, Picnic Area, Playground, Pool, Guard, Spa/Hot Tub, Tennis Court(s), Trail(s)
View Y/N Yes
View Mountain(s), Neighborhood, Peek-A-Boo
Roof Type Spanish Tile
Porch Patio
Attached Garage Yes
Total Parking Spaces 2
Private Pool No
Building
Lot Description 0-1 Unit/Acre, Corner Lot, Street Level
Story 3
Entry Level Three Or More
Foundation Slab
Sewer Public Sewer
Water Public
Architectural Style Mediterranean
Level or Stories Three Or More
New Construction No
Construction Status Updated/Remodeled,Turnkey
Schools
Middle Schools Jeffery Trail
High Schools Irvine
School District Irvine Unified
Others
HOA Name Zinnia
HOA Fee Include Pest Control
Senior Community No
Tax ID 93132138
Security Features Carbon Monoxide Detector(s),Fire Detection System,Fire Sprinkler System,Smoke Detector(s)
Acceptable Financing Cash, Conventional, FHA, Relocation Property, VA Loan
Listing Terms Cash, Conventional, FHA, Relocation Property, VA Loan
Financing Conventional
Special Listing Condition Standard
Read Less
Want to know what your home might be worth? Contact us for a FREE valuation!

Our team is ready to help you sell your home for the highest possible price ASAP

Bought with Jamie Andrews • First Team Real Estate




