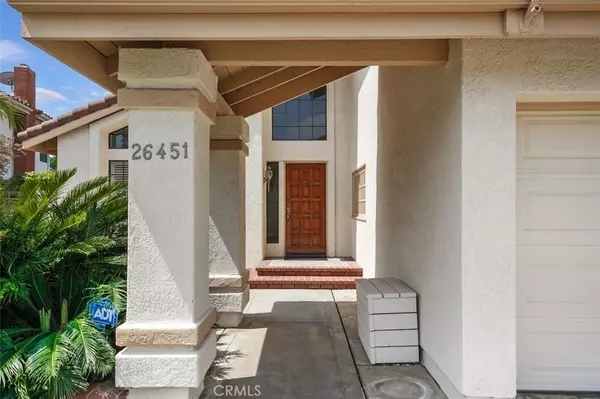$955,000
$879,000
8.6%For more information regarding the value of a property, please contact us for a free consultation.
26451 Ambia Mission Viejo, CA 92692
3 Beds
3 Baths
1,831 SqFt
Key Details
Sold Price $955,000
Property Type Single Family Home
Sub Type Single Family Residence
Listing Status Sold
Purchase Type For Sale
Square Footage 1,831 sqft
Price per Sqft $521
Subdivision Signature Homes (Sig)
MLS Listing ID OC21096856
Sold Date 07/22/21
Bedrooms 3
Full Baths 2
Half Baths 1
Condo Fees $65
HOA Fees $65/mo
HOA Y/N Yes
Year Built 1985
Lot Size 4,791 Sqft
Property Description
This is the one! Beautiful cul-de-sac home located in one of the most desired Mission Viejo neighborhood. Entering you are greeted by tall vaulted ceilings, freshly painted walls, and lots of windows featuring plantation shutters. The dining room has a double door that leads to the backyard with views of the green belt, mountains, and neighborhood. The kitchen is perfect for entertaining with an open concept floor plan to the family room. The family room has a fireplace and sliding glass door which also leads to the backyard with an a deck, garden, and pergola. Sit back and relax while taking in the views of the mountain, sunsets, and watching the hummingbirds fly by. There is also a half bath, laundry room and large garage with plentiful storage. Moving upstairs you have a large primary bedroom with vaulted ceilings, lots of windows, plantation shutters and views. The Master Bathroom has dual sinks, walk-in shower and a walk-in closet. There is are two additional rooms sharing a full bathroom. Low HOA, Lake membership included and no Mello-Roos. Located near award winning schools & local amenities including; Barbadanes Park, Lake MV (beach, park, concerts and much more), restaurants & Shops at MV.
Location
State CA
County Orange
Area Ms - Mission Viejo South
Zoning R1
Rooms
Other Rooms Shed(s), Storage
Main Level Bedrooms 3
Interior
Interior Features Built-in Features, Cathedral Ceiling(s), High Ceilings, Open Floorplan, Paneling/Wainscoting, Recessed Lighting, Storage, Tile Counters, Two Story Ceilings, All Bedrooms Up, Bedroom on Main Level, Main Level Master, Walk-In Closet(s)
Heating Central
Cooling Central Air
Flooring Carpet, Tile, Wood
Fireplaces Type Family Room, Gas
Fireplace Yes
Appliance 6 Burner Stove, Built-In Range, Dishwasher, Gas Cooktop, Disposal, Gas Oven, Microwave, Refrigerator, Water Heater, Dryer, Washer
Exterior
Parking Features Door-Single, Garage Faces Front, Garage, Garage Door Opener
Garage Spaces 2.0
Carport Spaces 2
Garage Description 2.0
Fence Block, Wrought Iron
Pool None, Association
Community Features Biking, Curbs, Dog Park, Foothills, Hiking, Storm Drain(s), Street Lights, Sidewalks, Park
Utilities Available Cable Connected, Electricity Connected, Natural Gas Connected, Phone Connected, Water Connected
Amenities Available Controlled Access, Dock, Dog Park, Maintenance Grounds, Management, Outdoor Cooking Area, Picnic Area, Pier, Playground, Pool, Trail(s)
View Y/N Yes
View Park/Greenbelt, Hills, Mountain(s), Neighborhood, Trees/Woods
Roof Type Spanish Tile
Porch Concrete, Covered
Attached Garage Yes
Total Parking Spaces 4
Private Pool No
Building
Lot Description Back Yard, Cul-De-Sac, Front Yard, Garden, Sprinklers In Rear, Sprinklers In Front, Lawn, Near Park, Sprinkler System, Yard
Story 2
Entry Level Two
Foundation Slab
Sewer Public Sewer
Water Public
Architectural Style Traditional
Level or Stories Two
Additional Building Shed(s), Storage
New Construction No
Schools
Elementary Schools Bathgate
Middle Schools Newhart
High Schools Capistrano Valley
School District Capistrano Unified
Others
HOA Name Oso Valley Greenbelt
Senior Community No
Tax ID 78221241
Security Features Carbon Monoxide Detector(s),Smoke Detector(s)
Acceptable Financing Cash, Cash to New Loan, Conventional, FHA, Fannie Mae, Freddie Mac, VA Loan
Listing Terms Cash, Cash to New Loan, Conventional, FHA, Fannie Mae, Freddie Mac, VA Loan
Financing Conventional
Special Listing Condition Standard, Trust
Read Less
Want to know what your home might be worth? Contact us for a FREE valuation!

Our team is ready to help you sell your home for the highest possible price ASAP

Bought with Megan Conlin • Coldwell Banker Realty





