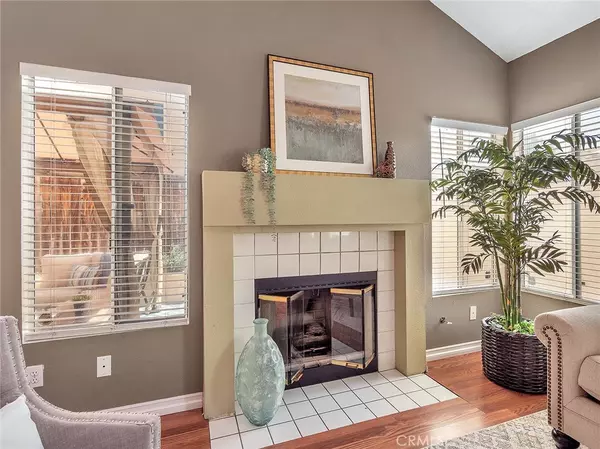$525,000
$485,000
8.2%For more information regarding the value of a property, please contact us for a free consultation.
703 Hackney PL Corona, CA 92879
3 Beds
3 Baths
1,318 SqFt
Key Details
Sold Price $525,000
Property Type Single Family Home
Sub Type Single Family Residence
Listing Status Sold
Purchase Type For Sale
Square Footage 1,318 sqft
Price per Sqft $398
Subdivision Other (Othr)
MLS Listing ID RS21097917
Sold Date 06/25/21
Bedrooms 3
Full Baths 1
Half Baths 1
Three Quarter Bath 1
Condo Fees $212
HOA Fees $212/mo
HOA Y/N Yes
Year Built 1990
Lot Size 2,178 Sqft
Property Description
Situated in the desirable First Impressions community in Corona, this end unit offers a welcome place to relax and enjoy all that Southern California has to offer. Upon entering you're greeted with an abundance of natural lighting in an open concept living area. Convenient downstairs powder room and spacious kitchen with direct access to the private patio from the dining area. Upstairs is a generously sized master bedroom with an en-suite master bath and 2 additional bedrooms and another full bathroom with dual vanities. The upstairs corner bedroom would make a beautiful office or bedroom with its amazing mountain views. When the snow is falling, you can see the whitecaps as you work or rest from this vantage point. This lovely Corona Hills neighborhood is in close proximity to an abundance of shopping and dining as well as easy freeway access. The community features a pool, spa, and bbq area.
Location
State CA
County Riverside
Area 248 - Corona
Interior
Interior Features Built-in Features, Block Walls, Ceiling Fan(s), Cathedral Ceiling(s), Tile Counters
Heating Forced Air
Cooling Central Air
Flooring Carpet, Laminate, Vinyl
Fireplaces Type Living Room
Fireplace Yes
Appliance Dishwasher, Disposal, Gas Range, Microwave
Laundry Washer Hookup, Electric Dryer Hookup, Gas Dryer Hookup
Exterior
Garage Spaces 2.0
Garage Description 2.0
Pool Community, In Ground, Association
Community Features Street Lights, Suburban, Pool
Utilities Available Cable Available, Electricity Connected, Natural Gas Connected, Phone Available, Sewer Connected, Water Connected
Amenities Available Maintenance Grounds, Insurance, Barbecue, Pool, Spa/Hot Tub
View Y/N Yes
View Mountain(s), Neighborhood
Accessibility None
Porch Concrete
Attached Garage Yes
Total Parking Spaces 2
Private Pool No
Building
Story 2
Entry Level Two
Sewer Public Sewer
Water Public
Architectural Style Contemporary
Level or Stories Two
New Construction No
Schools
Elementary Schools Mckinley
Middle Schools Auburndale
High Schools Norco
School District Corona-Norco Unified
Others
HOA Name Condominium Management Services
Senior Community No
Tax ID 172010013
Security Features Carbon Monoxide Detector(s),Smoke Detector(s)
Acceptable Financing Cash, Cash to New Loan, Conventional, Submit
Listing Terms Cash, Cash to New Loan, Conventional, Submit
Financing Cash
Special Listing Condition Standard
Read Less
Want to know what your home might be worth? Contact us for a FREE valuation!

Our team is ready to help you sell your home for the highest possible price ASAP

Bought with Stephen Mortensen • Coldwell Banker Realty





